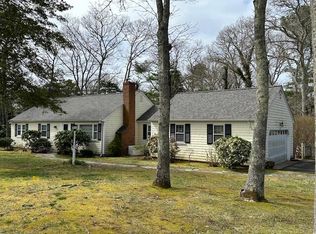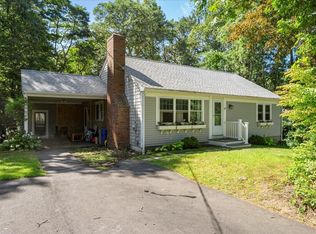Walk to your Deeded Sandy Beach on sparkling Lake Wequaquet from this very well cared for 3 Bedroom, 3 Full Bath Ranch! This home offers 1,800 sq ft w/Hardwood Floors, Formal Livingroom with Fireplace, Separate Diningroom & Bright Kitchen! Familyroom w/Sliders to the Deck overlooks very private rear yard with mature plantings. In-Law Possibility in the 2-Room Lower Level complete with a Bath! 2 Car Garage & Newer Gas Heating System! This home is tucked away on a wooded corner lot & is just a short stroll to the beach for swimming & boating! This home shows pride of ownership & must be seen to be appreciated!
This property is off market, which means it's not currently listed for sale or rent on Zillow. This may be different from what's available on other websites or public sources.


