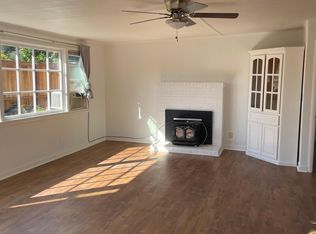Sold for $1,860,000
$1,860,000
53 Corral De Tierra Rd, Salinas, CA 93908
4beds
3,489sqft
Single Family Residence, Residential
Built in 1971
3.68 Acres Lot
$2,154,900 Zestimate®
$533/sqft
$7,961 Estimated rent
Home value
$2,154,900
$1.94M - $2.41M
$7,961/mo
Zestimate® history
Loading...
Owner options
Explore your selling options
What's special
This Richard Rhodes designed custom home offers a rare opportunity to own a private 3.68 acre hilltop escape located at the gateway of John Steinbeck's Pastures of Heaven. The single level floorplan takes full advantage of the natural sunlight & canyon views that are a currently bright green, burst with color in spring & settle into a golden glow when fall arrives. Walking through the open floorplan you will be drawn to the many outdoor living areas. Take in the fresh mountain air from the sparkling, heated pool, & float over to the hot tub for optimal relaxation. A separate pool house or home gym is complete with outdoor shower & half bath. A sunny kitchen in the heart of the home opens to the family room with wet bar, breakfast nook & an open copper hooded fireplace. Three guest bedrooms and the spacious primary bedroom take every opportunity to encompass the scenic views & most being ensuite, offer lots of privacy. No HOA. Located near the entrance of Corral de Tierra Road.
Zillow last checked: 8 hours ago
Listing updated: November 27, 2024 at 07:59pm
Listed by:
Angela Savage 01934055 831-809-6387,
Steinbeck Real Estate, Inc. 831-417-1000
Source: MLSListings Inc,MLS#: ML81918515
Facts & features
Interior
Bedrooms & bathrooms
- Bedrooms: 4
- Bathrooms: 5
- Full bathrooms: 3
- 1/2 bathrooms: 2
Bedroom
- Features: GroundFloorBedroom, PrimaryBedroomonGroundFloor, BedroomonGroundFloor2plus
Bathroom
- Features: StallShower2plus, TubinPrimaryBedroom, UpdatedBaths, FullonGroundFloor
Dining room
- Features: FormalDiningRoom
Family room
- Features: SeparateFamilyRoom
Kitchen
- Features: Countertop_Tile, Island
Heating
- Forced Air
Cooling
- Ceiling Fan(s)
Appliances
- Included: Water Softener
- Laundry: Inside
Features
- High Ceilings, Vaulted Ceiling(s), Wet Bar, Open Beam Ceiling
- Flooring: Carpet, Concrete, Hardwood
- Number of fireplaces: 2
- Fireplace features: Family Room, Living Room, Wood Burning
Interior area
- Total structure area: 3,489
- Total interior livable area: 3,489 sqft
Property
Parking
- Total spaces: 2
- Parking features: Parking Area, Oversized
- Garage spaces: 2
Features
- Stories: 1
- Patio & porch: Balcony/Patio
- Exterior features: Back Yard, Storage Shed Structure, Drought Tolerant Plants
- Pool features: Heated, In Ground, Pool Sweep
- Spa features: Other, Spa/HotTub
- Fencing: Back Yard
- Has view: Yes
- View description: Canyon, Hills, Marina, Pasture, Ridge
- Has water view: Yes
- Water view: Marina
Lot
- Size: 3.68 Acres
Details
- Additional structures: PoolHouse
- Parcel number: 161581002000
- Zoning: SFR
- Special conditions: Standard
Construction
Type & style
- Home type: SingleFamily
- Property subtype: Single Family Residence, Residential
Materials
- Foundation: Concrete Perimeter and Slab
- Roof: Shake
Condition
- New construction: No
- Year built: 1971
Utilities & green energy
- Gas: PublicUtilities
- Water: Shared Well
- Utilities for property: Public Utilities
Community & neighborhood
Location
- Region: Salinas
Other
Other facts
- Listing agreement: ExclusiveRightToSell
- Listing terms: VALoan, CashorConventionalLoan
Price history
| Date | Event | Price |
|---|---|---|
| 3/24/2023 | Sold | $1,860,000+6.3%$533/sqft |
Source: | ||
| 3/5/2023 | Contingent | $1,750,000$502/sqft |
Source: | ||
| 2/24/2023 | Listed for sale | $1,750,000+62.8%$502/sqft |
Source: | ||
| 2/8/2013 | Sold | $1,075,000-15.4%$308/sqft |
Source: Public Record Report a problem | ||
| 9/16/2004 | Sold | $1,270,000+74%$364/sqft |
Source: Public Record Report a problem | ||
Public tax history
| Year | Property taxes | Tax assessment |
|---|---|---|
| 2025 | $21,930 +4.1% | $1,935,144 +2% |
| 2024 | $21,057 +47.2% | $1,897,200 +45% |
| 2023 | $14,301 -0.6% | $1,308,500 +2% |
Find assessor info on the county website
Neighborhood: 93908
Nearby schools
GreatSchools rating
- 9/10Toro Park Elementary SchoolGrades: K-3Distance: 1.8 mi
- 7/10San Benancio Middle SchoolGrades: 6-8Distance: 0.5 mi
- 7/10Salinas High SchoolGrades: 9-12Distance: 7.4 mi
Schools provided by the listing agent
- Elementary: ToroParkElementary
- Middle: SanBenancioMiddle
- District: WashingtonUnionElementary
Source: MLSListings Inc. This data may not be complete. We recommend contacting the local school district to confirm school assignments for this home.
Get a cash offer in 3 minutes
Find out how much your home could sell for in as little as 3 minutes with a no-obligation cash offer.
Estimated market value$2,154,900
Get a cash offer in 3 minutes
Find out how much your home could sell for in as little as 3 minutes with a no-obligation cash offer.
Estimated market value
$2,154,900
