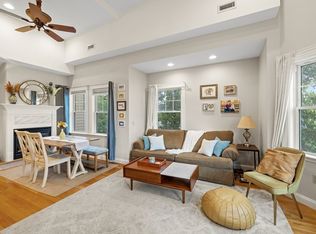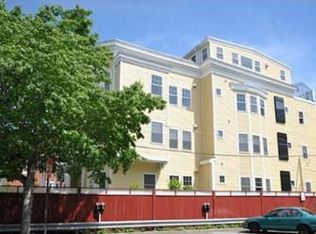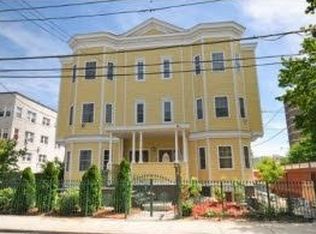Sold for $515,000
$515,000
53 Corey St #2S, Everett, MA 02149
2beds
1,230sqft
Condominium
Built in 1900
-- sqft lot
$521,900 Zestimate®
$419/sqft
$2,993 Estimated rent
Home value
$521,900
$480,000 - $569,000
$2,993/mo
Zestimate® history
Loading...
Owner options
Explore your selling options
What's special
Welcome to your stylish urban oasis in the heart of Everett! This luxury condo has everything you need to live in comfort & style. Open-concept LVRM/DR combo is perfect for entertaining, complete w/cozy gas fireplace that adds the perfect touch of warmth & ambiance. With 9+ foot ceilings & an office nook featuring trendy exposed brick, the space is drenched in natural sunlight, making it feel bright & welcomes each day. This unit boasts 2 spacious bedrooms, each w/its own full bath, offering privacy & convenience for you & your guests. The HW floors flow throughout the space, in-unit laundry, large deeded storage in basement, common backyard w/gas grill perfect for BBQs. Just 4 miles to Boston & surrounded by the buzz of Everett Square, w/trendy restaurants, craft breweries & local shops at your fingertips. Plus, Encore Casino is nearby for when you’re feeling lucky. Perfect mix of fun, style & convenience - ready to be yours! Seller concessions considered.
Zillow last checked: 8 hours ago
Listing updated: December 06, 2024 at 08:00am
Listed by:
Lauren O'Brien & Co. Team 978-317-3385,
Leading Edge Real Estate 781-944-6060
Bought with:
Robert Weisenbloom
American STAR Realty Group
Source: MLS PIN,MLS#: 73294148
Facts & features
Interior
Bedrooms & bathrooms
- Bedrooms: 2
- Bathrooms: 2
- Full bathrooms: 2
- Main level bathrooms: 2
- Main level bedrooms: 2
Primary bedroom
- Features: Bathroom - Full, Ceiling Fan(s), Closet, Flooring - Hardwood, Recessed Lighting, Lighting - Overhead
- Level: Main,First
- Area: 160
- Dimensions: 16 x 10
Bedroom 2
- Features: Ceiling Fan(s), Closet, Flooring - Hardwood, Recessed Lighting, Lighting - Overhead
- Level: Main,First
- Area: 180
- Dimensions: 12 x 15
Primary bathroom
- Features: Yes
Bathroom 1
- Features: Bathroom - Full, Bathroom - Tiled With Tub & Shower, Flooring - Marble, Countertops - Stone/Granite/Solid, Recessed Lighting, Lighting - Sconce
- Level: Main,First
- Area: 63
- Dimensions: 7 x 9
Bathroom 2
- Features: Bathroom - Full, Bathroom - Tiled With Tub & Shower, Flooring - Hardwood, Recessed Lighting, Lighting - Sconce
- Level: Main,First
- Area: 84
- Dimensions: 12 x 7
Dining room
- Features: Ceiling Fan(s), Flooring - Hardwood, Open Floorplan, Recessed Lighting
- Level: Main,First
- Area: 130
- Dimensions: 13 x 10
Kitchen
- Features: Bathroom - Full, Flooring - Hardwood, Pantry, Countertops - Stone/Granite/Solid, Kitchen Island, Dryer Hookup - Gas, Open Floorplan, Recessed Lighting, Stainless Steel Appliances, Washer Hookup, Gas Stove, Lighting - Pendant
- Level: Main,First
- Area: 308
- Dimensions: 14 x 22
Living room
- Features: Ceiling Fan(s), Flooring - Hardwood, Open Floorplan, Recessed Lighting
- Level: Main,First
- Area: 160
- Dimensions: 16 x 10
Heating
- Forced Air, Oil, Unit Control, Active Solar
Cooling
- Central Air, Unit Control
Appliances
- Included: Range, Dishwasher, Disposal, Microwave, Refrigerator, Washer, Dryer, Plumbed For Ice Maker
- Laundry: First Floor, In Unit, Gas Dryer Hookup, Washer Hookup
Features
- Internet Available - Broadband
- Flooring: Marble, Hardwood, Flooring - Hardwood
- Doors: Insulated Doors
- Windows: Insulated Windows
- Has basement: Yes
- Number of fireplaces: 1
- Fireplace features: Dining Room
- Common walls with other units/homes: End Unit
Interior area
- Total structure area: 1,230
- Total interior livable area: 1,230 sqft
Property
Parking
- Parking features: Rented, On Street
- Has uncovered spaces: Yes
Accessibility
- Accessibility features: No
Features
- Entry location: Unit Placement(Upper)
- Exterior features: Fenced Yard, Garden, Rain Gutters
- Fencing: Security,Fenced
Details
- Parcel number: M:C0 B:04 L:43532S,4830147
- Zoning: AD
- Other equipment: Intercom
Construction
Type & style
- Home type: Condo
- Property subtype: Condominium
Materials
- Frame
- Roof: Shingle,Rubber
Condition
- Year built: 1900
- Major remodel year: 2010
Utilities & green energy
- Electric: Circuit Breakers
- Sewer: Public Sewer
- Water: Public
- Utilities for property: for Gas Range, for Gas Dryer, Washer Hookup, Icemaker Connection
Green energy
- Energy efficient items: Thermostat
- Energy generation: Solar
Community & neighborhood
Security
- Security features: Intercom, TV Monitor
Community
- Community features: Public Transportation, Shopping, Park, Walk/Jog Trails, Medical Facility, Laundromat, Bike Path, Highway Access, House of Worship, Public School, T-Station
Location
- Region: Everett
HOA & financial
HOA
- HOA fee: $294 monthly
- Amenities included: Storage, Garden Area
- Services included: Insurance, Security, Maintenance Structure, Maintenance Grounds, Snow Removal, Trash, Reserve Funds
Price history
| Date | Event | Price |
|---|---|---|
| 12/5/2024 | Sold | $515,000-0.9%$419/sqft |
Source: MLS PIN #73294148 Report a problem | ||
| 11/6/2024 | Contingent | $519,900$423/sqft |
Source: MLS PIN #73294148 Report a problem | ||
| 10/31/2024 | Price change | $519,900-2.8%$423/sqft |
Source: MLS PIN #73294148 Report a problem | ||
| 10/17/2024 | Price change | $534,900-2.7%$435/sqft |
Source: MLS PIN #73294148 Report a problem | ||
| 9/24/2024 | Listed for sale | $549,900+12.2%$447/sqft |
Source: MLS PIN #73294148 Report a problem | ||
Public tax history
| Year | Property taxes | Tax assessment |
|---|---|---|
| 2025 | $6,761 +16.4% | $593,600 +17.1% |
| 2024 | $5,810 +1% | $507,000 +3.8% |
| 2023 | $5,753 +18.2% | $488,400 +4% |
Find assessor info on the county website
Neighborhood: 02149
Nearby schools
GreatSchools rating
- 5/10Devens SchoolGrades: K-12Distance: 0.1 mi
- 5/10Sumner G. Whittier SchoolGrades: K-8Distance: 0.2 mi
- 2/10Everett High SchoolGrades: 9-12Distance: 0.9 mi
Schools provided by the listing agent
- High: Ehs
Source: MLS PIN. This data may not be complete. We recommend contacting the local school district to confirm school assignments for this home.
Get a cash offer in 3 minutes
Find out how much your home could sell for in as little as 3 minutes with a no-obligation cash offer.
Estimated market value$521,900
Get a cash offer in 3 minutes
Find out how much your home could sell for in as little as 3 minutes with a no-obligation cash offer.
Estimated market value
$521,900


