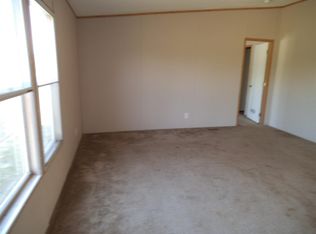Sold for $58,000 on 01/14/25
$58,000
53 Copperhead Ln, Ardmore, OK 73401
3beds
1,280sqft
Manufactured Home, Single Family Residence
Built in 1996
1 Acres Lot
$146,600 Zestimate®
$45/sqft
$1,275 Estimated rent
Home value
$146,600
$128,000 - $164,000
$1,275/mo
Zestimate® history
Loading...
Owner options
Explore your selling options
What's special
Motivated Seller! This 1996 mobile home has been thoughtfully updated since 2020, offering modern comforts while maintaining its classic charm. Located in the sought after Plainview School District, this 3 Bedroom, 2 Bath single wide home spans 1,280 sq ft and sits on a spacious 1 acre(mol) lot outside of city limits with NO restrictions. The exterior features a metal roof, re-done siding, extra insulation on the south wall to combat summer heat, 2 car carport, covered front porch, storm cellar, a fenced in backyard(minus a small section), newer windows, and a convenient handicap ramp. Inside, the home boasts a re-designed master bathroom and walk-in closet. The master side of the home is handicap accessible, while the guest side is not. The open concept living room and kitchen create a spacious feel, and a large laundry room/pantry is attached to the kitchen for added convenience. This property is being sold in "as-is" condition, but Buyers shall retain the right to Inspections.
Zillow last checked: 8 hours ago
Listing updated: January 14, 2025 at 10:04am
Listed by:
Jeremiah McMahan 580-504-7047,
Ardmore Realty, Inc
Bought with:
Thomas Johnson, 209949
Southern Oklahoma Realty
Source: MLS Technology, Inc.,MLS#: 2425967 Originating MLS: MLS Technology
Originating MLS: MLS Technology
Facts & features
Interior
Bedrooms & bathrooms
- Bedrooms: 3
- Bathrooms: 2
- Full bathrooms: 2
Heating
- Central, Electric
Cooling
- Central Air
Appliances
- Included: Built-In Range, Built-In Oven, Microwave, Oven, Range, Electric Range, Electric Water Heater
- Laundry: Washer Hookup, Electric Dryer Hookup
Features
- Granite Counters, Laminate Counters, None, Ceiling Fan(s)
- Flooring: Vinyl
- Windows: Vinyl
- Has fireplace: No
Interior area
- Total structure area: 1,280
- Total interior livable area: 1,280 sqft
Property
Parking
- Total spaces: 2
- Parking features: Carport, Detached, Garage
- Garage spaces: 2
- Has carport: Yes
Accessibility
- Accessibility features: Accessible Approach with Ramp, Accessible Doors
Features
- Levels: One
- Stories: 1
- Patio & porch: Covered, Porch
- Pool features: None
- Fencing: Chain Link
Lot
- Size: 1 Acres
- Features: Mature Trees
Details
- Additional structures: None
- Parcel number: 940000003007000300
- Horses can be raised: Yes
- Horse amenities: Horses Allowed
Construction
Type & style
- Home type: MobileManufactured
- Architectural style: Other
- Property subtype: Manufactured Home, Single Family Residence
Materials
- HardiPlank Type, Modular/Prefab
- Foundation: Tie Down
- Roof: Metal
Condition
- Year built: 1996
Utilities & green energy
- Sewer: Aerobic Septic
- Water: Rural
- Utilities for property: Electricity Available, Water Available
Community & neighborhood
Security
- Security features: Storm Shelter
Location
- Region: Ardmore
- Subdivision: Whippoorwill Estates Add
Other
Other facts
- Listing terms: Conventional,Other
Price history
| Date | Event | Price |
|---|---|---|
| 1/14/2025 | Sold | $58,000-22.7%$45/sqft |
Source: | ||
| 11/8/2024 | Pending sale | $75,000$59/sqft |
Source: | ||
| 11/1/2024 | Price change | $75,000-34.8%$59/sqft |
Source: | ||
| 7/22/2024 | Listed for sale | $115,000+101.8%$90/sqft |
Source: | ||
| 8/13/2020 | Sold | $57,000-5%$45/sqft |
Source: | ||
Public tax history
| Year | Property taxes | Tax assessment |
|---|---|---|
| 2024 | $453 +0% | $6,956 |
| 2023 | $453 -15.7% | $6,956 |
| 2022 | $538 -15.5% | $6,956 +1.7% |
Find assessor info on the county website
Neighborhood: 73401
Nearby schools
GreatSchools rating
- 8/10Plainview Intermediate Elementary SchoolGrades: 3-5Distance: 2.8 mi
- 6/10Plainview Middle SchoolGrades: 6-8Distance: 2.8 mi
- 10/10Plainview High SchoolGrades: 9-12Distance: 2.8 mi
Schools provided by the listing agent
- Elementary: Plainview
- High: Plainview
- District: Plainview
Source: MLS Technology, Inc.. This data may not be complete. We recommend contacting the local school district to confirm school assignments for this home.
