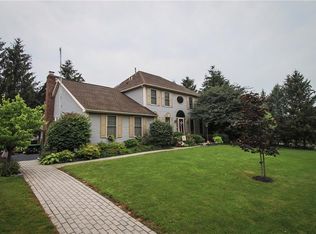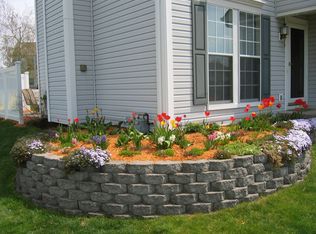Closed
$237,999
53 Constitution Cir, Rochester, NY 14624
3beds
1,507sqft
Single Family Residence
Built in 1993
0.26 Acres Lot
$266,300 Zestimate®
$158/sqft
$2,438 Estimated rent
Home value
$266,300
$245,000 - $290,000
$2,438/mo
Zestimate® history
Loading...
Owner options
Explore your selling options
What's special
Just Listed & Ready to Move Right in! Gleaming Hardwood Floor & Vaulted Ceiling invite you into the Spacious Living Room which Features a Wood-Burning Stove for those cold winter nights to come! The Vaulted Ceiling continues into the Eat-In Kitchen which is fully equipped with all of your Appliances (Refrigerator w/Water & Ice maker built in, Gas Stove/Oven, Microwave and Dishwasher); Family Room (2nd Living Space) is on Lower Level where the Laundry Room is also Located (Washer & Dryer included and no going down into the Basement to do your Laundry!). The Dry Bar & Pool Table in the basement shall remain with the Property. Plenty of Shelves to store your things also; The Fully Fenced Backyard is an Entertainment Delight! The Multi-tiered Deck has Plenty of Space for Everyone! Swimming Pool includes a Volleyball net for the Sports Enthusiasts! Enjoy the Fire Pit in the evenings; Come check it out before it's gone! Open House on Sunday 1:00-3:00. Delayed Negotiations until Tuesday 7/2/24 @ 12 noon. Square footage per blue prints from Builder (Seller has)
Zillow last checked: 8 hours ago
Listing updated: August 26, 2024 at 11:57am
Listed by:
Sandra M. Williams SandyWilliams@howardhanna.com,
Howard Hanna
Bought with:
Rose Gabriele-Angell, 30GA0986354
RE/MAX Plus
Source: NYSAMLSs,MLS#: R1548285 Originating MLS: Rochester
Originating MLS: Rochester
Facts & features
Interior
Bedrooms & bathrooms
- Bedrooms: 3
- Bathrooms: 2
- Full bathrooms: 2
Heating
- Gas, Forced Air
Cooling
- Central Air
Appliances
- Included: Dishwasher, Disposal, Gas Oven, Gas Range, Gas Water Heater, Microwave, Refrigerator
- Laundry: Main Level
Features
- Cathedral Ceiling(s), Eat-in Kitchen, Sliding Glass Door(s), Bath in Primary Bedroom, Programmable Thermostat
- Flooring: Carpet, Ceramic Tile, Hardwood, Varies
- Doors: Sliding Doors
- Windows: Thermal Windows
- Basement: Partial
- Number of fireplaces: 1
Interior area
- Total structure area: 1,507
- Total interior livable area: 1,507 sqft
Property
Parking
- Total spaces: 2
- Parking features: Attached, Garage, Driveway, Garage Door Opener
- Attached garage spaces: 2
Features
- Levels: One
- Stories: 1
- Patio & porch: Deck
- Exterior features: Awning(s), Blacktop Driveway, Deck, Fully Fenced, Pool
- Pool features: Above Ground
- Fencing: Full
Lot
- Size: 0.26 Acres
- Dimensions: 72 x 140
- Features: Residential Lot
Details
- Additional structures: Shed(s), Storage
- Parcel number: 2622001471000001060000
- Special conditions: Standard
Construction
Type & style
- Home type: SingleFamily
- Architectural style: Split Level
- Property subtype: Single Family Residence
Materials
- Vinyl Siding
- Foundation: Block
- Roof: Asphalt
Condition
- Resale
- Year built: 1993
Utilities & green energy
- Electric: Circuit Breakers
- Sewer: Connected
- Water: Connected, Public
- Utilities for property: Cable Available, High Speed Internet Available, Sewer Connected, Water Connected
Community & neighborhood
Location
- Region: Rochester
- Subdivision: Lexington Sec 13
Other
Other facts
- Listing terms: Cash,Conventional,FHA,VA Loan
Price history
| Date | Event | Price |
|---|---|---|
| 8/21/2024 | Sold | $237,999+5.8%$158/sqft |
Source: | ||
| 7/3/2024 | Pending sale | $225,000$149/sqft |
Source: | ||
| 6/26/2024 | Listed for sale | $225,000+70.5%$149/sqft |
Source: | ||
| 1/29/2015 | Sold | $132,000-2.1%$88/sqft |
Source: | ||
| 12/18/2014 | Listed for sale | $134,900+32.3%$90/sqft |
Source: Keller Williams Realty Greater Rochester #R263241 Report a problem | ||
Public tax history
| Year | Property taxes | Tax assessment |
|---|---|---|
| 2024 | -- | $211,600 +47.1% |
| 2023 | -- | $143,800 |
| 2022 | -- | $143,800 |
Find assessor info on the county website
Neighborhood: 14624
Nearby schools
GreatSchools rating
- 6/10Paul Road SchoolGrades: K-5Distance: 1.2 mi
- 5/10Gates Chili Middle SchoolGrades: 6-8Distance: 2.9 mi
- 5/10Gates Chili High SchoolGrades: 9-12Distance: 3.1 mi
Schools provided by the listing agent
- Elementary: Paul Road
- Middle: Gates-Chili Middle
- High: Gates-Chili High
- District: Gates Chili
Source: NYSAMLSs. This data may not be complete. We recommend contacting the local school district to confirm school assignments for this home.

