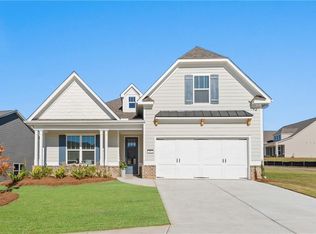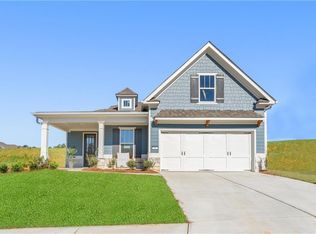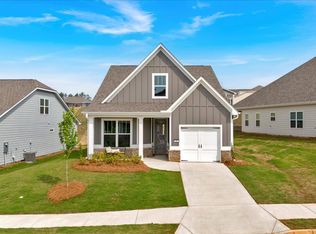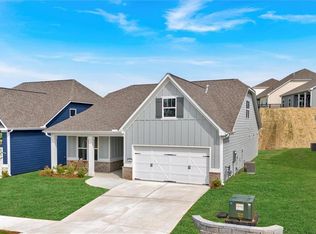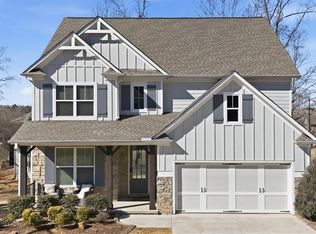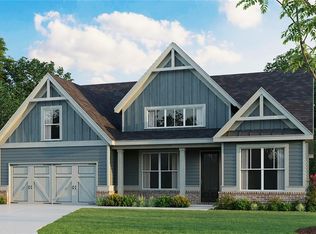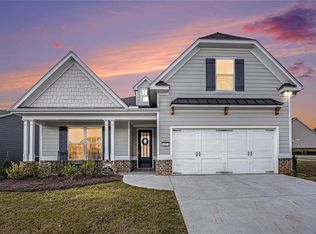53 Colonial Ter, Villa Rica, GA 30180
What's special
- 47 days |
- 83 |
- 2 |
Zillow last checked: 8 hours ago
Listing updated: 23 hours ago
Whitney Barker,
Artisan Realty of Georgia
Travel times
Schedule tour
Open house
Facts & features
Interior
Bedrooms & bathrooms
- Bedrooms: 3
- Bathrooms: 3
- Full bathrooms: 3
- Main level bathrooms: 2
- Main level bedrooms: 2
Rooms
- Room types: Attic
Primary bedroom
- Features: Master on Main, Oversized Master
- Level: Master on Main, Oversized Master
Bedroom
- Features: Master on Main, Oversized Master
Primary bathroom
- Features: Double Vanity, Shower Only
Dining room
- Features: Open Concept
Kitchen
- Features: Cabinets White, Kitchen Island, Pantry, Pantry Walk-In
Heating
- Natural Gas
Cooling
- Electric
Appliances
- Included: Dishwasher, ENERGY STAR Qualified Appliances, Gas Oven, Gas Range, Microwave
- Laundry: Laundry Room, Main Level
Features
- Crown Molding, Double Vanity, High Ceilings 9 ft Main, His and Hers Closets, Walk-In Closet(s)
- Flooring: Carpet, Luxury Vinyl
- Windows: Wood Frames
- Basement: None
- Attic: Pull Down Stairs
- Number of fireplaces: 1
- Fireplace features: Brick
- Common walls with other units/homes: No Common Walls
Interior area
- Total structure area: 1,992
- Total interior livable area: 1,992 sqft
Video & virtual tour
Property
Parking
- Total spaces: 2
- Parking features: Attached, Driveway, Garage, Garage Faces Front
- Attached garage spaces: 2
- Has uncovered spaces: Yes
Accessibility
- Accessibility features: None
Features
- Levels: Two
- Stories: 2
- Patio & porch: Covered, Front Porch, Rear Porch
- Exterior features: Lighting
- Pool features: None
- Spa features: None
- Fencing: None
- Has view: Yes
- View description: Other
- Waterfront features: None
- Body of water: None
Lot
- Size: 6,969.6 Square Feet
- Features: Cleared, Landscaped
Details
- Additional structures: None
- Parcel number: 092222
- Other equipment: None
- Horse amenities: None
Construction
Type & style
- Home type: SingleFamily
- Architectural style: Traditional
- Property subtype: Single Family Residence, Residential
Materials
- Wood Siding
- Foundation: Slab
- Roof: Composition
Condition
- New Construction
- New construction: Yes
- Year built: 2025
Details
- Builder name: Artisan Built Communities
- Warranty included: Yes
Utilities & green energy
- Electric: None
- Sewer: Public Sewer
- Water: Public
- Utilities for property: Electricity Available, Natural Gas Available, Water Available
Green energy
- Energy efficient items: Appliances
- Energy generation: None
Community & HOA
Community
- Features: Clubhouse, Gated, Golf, Homeowners Assoc, Near Trails/Greenway, Playground, Pool, Restaurant, Tennis Court(s)
- Security: Security Gate
- Senior community: Yes
- Subdivision: Heritage Pointe at The Georgian (Ranch Homes)
HOA
- Has HOA: Yes
- Services included: Maintenance Grounds, Security, Swim, Tennis, Trash
- HOA fee: $200 monthly
Location
- Region: Villa Rica
Financial & listing details
- Price per square foot: $198/sqft
- Tax assessed value: $261,100
- Annual tax amount: $448
- Date on market: 1/3/2026
- Cumulative days on market: 166 days
- Listing terms: Cash,Conventional,FHA,USDA Loan,VA Loan
- Ownership: Fee Simple
- Electric utility on property: Yes
- Road surface type: Asphalt, Paved
About the community
Source: Artisan Built Communities
5 homes in this community
Available homes
| Listing | Price | Bed / bath | Status |
|---|---|---|---|
Current home: 53 Colonial Ter | $395,000 | 3 bed / 3 bath | Available |
| 71 Colonial Ter | $374,990 | 3 bed / 3 bath | Move-in ready |
| 48 Masters Dr | $394,900 | 3 bed / 3 bath | Move-in ready |
| 61 Colonial Ter | $377,900 | 3 bed / 3 bath | Available |
| 81 Heritage Pointe Dr | $444,900 | 3 bed / 2 bath | Pending |
Source: Artisan Built Communities
Contact agent
By pressing Contact agent, you agree that Zillow Group and its affiliates, and may call/text you about your inquiry, which may involve use of automated means and prerecorded/artificial voices. You don't need to consent as a condition of buying any property, goods or services. Message/data rates may apply. You also agree to our Terms of Use. Zillow does not endorse any real estate professionals. We may share information about your recent and future site activity with your agent to help them understand what you're looking for in a home.
Learn how to advertise your homesEstimated market value
$394,800
$375,000 - $415,000
$2,087/mo
Price history
| Date | Event | Price |
|---|---|---|
| 1/9/2026 | Price change | $395,000-1.2%$198/sqft |
Source: | ||
| 8/11/2025 | Price change | $399,950-4.4%$201/sqft |
Source: | ||
| 8/2/2025 | Listed for sale | $418,203$210/sqft |
Source: | ||
| 7/18/2025 | Listing removed | $418,203$210/sqft |
Source: | ||
| 6/1/2025 | Listed for sale | $418,203$210/sqft |
Source: | ||
Public tax history
| Year | Property taxes | Tax assessment |
|---|---|---|
| 2025 | $2,598 | $104,440 |
Find assessor info on the county website
Monthly payment
Neighborhood: 30180
Nearby schools
GreatSchools rating
- 6/10New Georgia Elementary SchoolGrades: PK-5Distance: 1.7 mi
- 5/10Carl Scoggins Sr. Middle SchoolGrades: 6-8Distance: 3.3 mi
- 5/10South Paulding High SchoolGrades: 9-12Distance: 5.1 mi
Schools provided by the builder
- Elementary: New Georgia Elementary
- Middle: Carl Scoggins Sr Middle School
- High: South Paulding High School
- District: Paulding
Source: Artisan Built Communities. This data may not be complete. We recommend contacting the local school district to confirm school assignments for this home.

