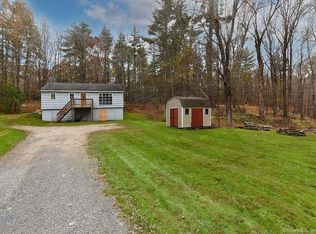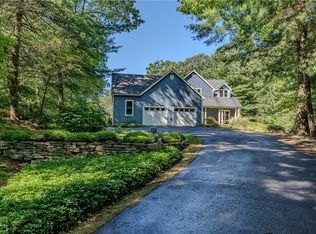Sold for $560,000
$560,000
53 Collie Brook Road, East Hampton, CT 06424
4beds
2,678sqft
Single Family Residence
Built in 1992
1.42 Acres Lot
$611,100 Zestimate®
$209/sqft
$3,391 Estimated rent
Home value
$611,100
$550,000 - $678,000
$3,391/mo
Zestimate® history
Loading...
Owner options
Explore your selling options
What's special
Absolutely stunning and secluded home with numerous updates! The kitchen features granite countertops, a beautiful stone backsplash, new flooring, and brand-new appliances. Enjoy new flooring in all four bedrooms, along with all-new lighting fixtures and ceiling fans throughout the home. The property also boasts a new roof complete with a new vent, six skylights (four of which have solar-powered shades), and recent electrical updates for exterior lighting and a security system. The primary suite has vaulted ceilings, walk-in closets, a soaking tub, shower, double sinks, and its own private deck. Relax on your bug-free enclosed sunroom/porch and look out on your serene backyard, which is pet and family-friendly with a new fence. Additional features include a gorgeous stone fireplace, woodworking area, and automatic generator! With ample storage in the huge basement, walk in attic with a ton of potential and garage, this home offers the perfect blend of privacy and convenience, being just a short distance from shops and restaurants.
Zillow last checked: 8 hours ago
Listing updated: October 01, 2024 at 02:00am
Listed by:
Amanda R. Kolb 203-537-9889,
Berkshire Hathaway NE Prop. 860-633-3674
Bought with:
Amy M. Bartolucci, RES.0806397
Coldwell Banker Realty
Source: Smart MLS,MLS#: 24030912
Facts & features
Interior
Bedrooms & bathrooms
- Bedrooms: 4
- Bathrooms: 3
- Full bathrooms: 2
- 1/2 bathrooms: 1
Primary bedroom
- Features: Skylight, Vaulted Ceiling(s), Full Bath, Whirlpool Tub, Sliders, Walk-In Closet(s)
- Level: Main
Bedroom
- Level: Upper
Bedroom
- Level: Upper
Bedroom
- Level: Upper
Dining room
- Features: Hardwood Floor
- Level: Main
Family room
- Features: High Ceilings, Hardwood Floor
- Level: Main
Living room
- Features: Skylight, High Ceilings, Balcony/Deck, Fireplace, Wood Stove, French Doors
- Level: Main
Sun room
- Features: Skylight, Beamed Ceilings
- Level: Main
Heating
- Forced Air, Oil
Cooling
- Central Air
Appliances
- Included: Cooktop, Convection Oven, Refrigerator, Dishwasher, Washer, Dryer, Water Heater
- Laundry: Main Level
Features
- Sound System, Wired for Data, Open Floorplan
- Windows: Thermopane Windows
- Basement: Full,Concrete
- Attic: Storage,Floored,Walk-up
- Number of fireplaces: 1
Interior area
- Total structure area: 2,678
- Total interior livable area: 2,678 sqft
- Finished area above ground: 2,678
Property
Parking
- Total spaces: 2
- Parking features: Attached, Garage Door Opener
- Attached garage spaces: 2
Lot
- Size: 1.42 Acres
- Features: Secluded, Few Trees
Details
- Parcel number: 982295
- Zoning: R-4
- Other equipment: Generator
Construction
Type & style
- Home type: SingleFamily
- Architectural style: Contemporary
- Property subtype: Single Family Residence
Materials
- Vinyl Siding, Stone
- Foundation: Concrete Perimeter
- Roof: Asphalt
Condition
- New construction: No
- Year built: 1992
Utilities & green energy
- Sewer: Septic Tank
- Water: Well
Green energy
- Energy efficient items: Thermostat, Windows
Community & neighborhood
Security
- Security features: Security System
Community
- Community features: Lake, Library, Park, Playground, Stables/Riding, Tennis Court(s)
Location
- Region: East Hampton
Price history
| Date | Event | Price |
|---|---|---|
| 8/23/2024 | Sold | $560,000+1.8%$209/sqft |
Source: | ||
| 7/16/2024 | Pending sale | $550,000$205/sqft |
Source: | ||
| 7/12/2024 | Listed for sale | $550,000+20.6%$205/sqft |
Source: | ||
| 3/11/2022 | Sold | $456,000+6%$170/sqft |
Source: | ||
| 1/25/2022 | Contingent | $430,000$161/sqft |
Source: | ||
Public tax history
| Year | Property taxes | Tax assessment |
|---|---|---|
| 2025 | $10,212 +7.2% | $257,160 +2.7% |
| 2024 | $9,524 +5.5% | $250,370 |
| 2023 | $9,028 +4% | $250,370 |
Find assessor info on the county website
Neighborhood: 06424
Nearby schools
GreatSchools rating
- 8/10Memorial SchoolGrades: PK-3Distance: 1 mi
- 6/10East Hampton Middle SchoolGrades: 6-8Distance: 2.3 mi
- 8/10East Hampton High SchoolGrades: 9-12Distance: 2.5 mi
Schools provided by the listing agent
- Elementary: Memorial
- High: East Hampton
Source: Smart MLS. This data may not be complete. We recommend contacting the local school district to confirm school assignments for this home.
Get pre-qualified for a loan
At Zillow Home Loans, we can pre-qualify you in as little as 5 minutes with no impact to your credit score.An equal housing lender. NMLS #10287.
Sell with ease on Zillow
Get a Zillow Showcase℠ listing at no additional cost and you could sell for —faster.
$611,100
2% more+$12,222
With Zillow Showcase(estimated)$623,322

