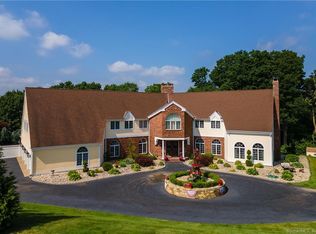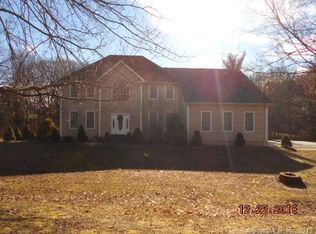The perfect home is waiting for your buyer in Wolcott. Custom designed colonial on a breathtaking 3 acres with views of the Scovill Reservoir. Walk into a grand foyer with a dual curved mahogany staircase and eight-foot crystal chandelier that will take your breath away. Quartz countertops, new stainless steel appliances and a walk in pantry make the kitchen feel like something out of a magazine. Through the kitchen gain access to a formal dining room that opens to a sunken living room showcasing a granite propane fireplace. A media room, also on the first floor, has a beautiful two story fireplace and access to a deck that also leads to the kitchen and living room. The second floor includes a flawless master bedroom with a fireplace and gorgeous lake views. Attached is a full bath with Jacuzzi tub, and stand up shower with a private deck. Year round use of the indoor pool and wet bar is available downstairs along with a gym area and ½ bath plumbed for full.
This property is off market, which means it's not currently listed for sale or rent on Zillow. This may be different from what's available on other websites or public sources.

