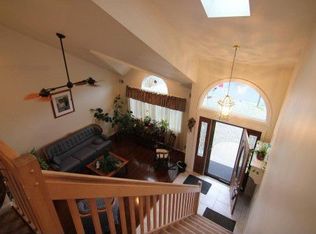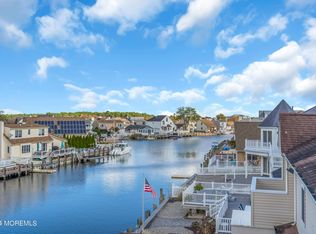Sold for $919,000
$919,000
53 Club House Road, Brick, NJ 08723
4beds
2,900sqft
Single Family Residence
Built in 1995
4,791.6 Square Feet Lot
$1,096,500 Zestimate®
$317/sqft
$4,531 Estimated rent
Home value
$1,096,500
$1.02M - $1.18M
$4,531/mo
Zestimate® history
Loading...
Owner options
Explore your selling options
What's special
Get out your wish list, this waterfront beauty has it all. The current owners meticulously maintain this house. You want soaring ceilings, gorgeous hardwood floors, an open kitchen to family room, 3 levels of living, boaters dream, just a few minutes to open water, 2 car garage, central vacuum, hot tub, sun room and so much more.. First floor bedroom or home office, open custom kitchen with peninsula seating, an amazing amount of granite counter tops, huge pot drawers, wait until you check out these custom cabinets and storage. A huge master bedroom with 2 walk in closets and a huge spa like 2 room en suite. 2 zone A/C and heat. Location, location, location, Cherry Quay, is a very desirable neighborhood & offers a bayside private beach and boat ramp for a small fee. Hurry won't last.
Zillow last checked: 8 hours ago
Listing updated: February 12, 2025 at 07:17pm
Listed by:
Carol DeFelice 732-581-4555,
DeFelice Realty Group, LLC
Bought with:
Edward Toombs, 0900876
Coldwell Banker Realty
Source: MoreMLS,MLS#: 22302214
Facts & features
Interior
Bedrooms & bathrooms
- Bedrooms: 4
- Bathrooms: 3
- Full bathrooms: 2
- 1/2 bathrooms: 1
Bedroom
- Description: Currently an office
- Area: 121
- Dimensions: 11 x 11
Bedroom
- Description: Built in, Hardwood floor
- Area: 180
- Dimensions: 12 x 15
Bedroom
- Description: Built in desk, large walkin
- Area: 195
- Dimensions: 13 x 15
Other
- Description: Hardwood floors
- Area: 310.4
- Dimensions: 16 x 19.4
Bonus room
- Description: Somewhat unfinished
- Area: 285
- Dimensions: 15 x 19
Dining room
- Description: Hardwood
- Area: 169
- Dimensions: 13 x 13
Family room
- Description: Gas fireplace
- Area: 405
- Dimensions: 27 x 15
Great room
- Description: Hardwood floors, palladium windows
- Area: 380
- Dimensions: 20 x 19
Kitchen
- Area: 156
- Dimensions: 12 x 13
Sunroom
- Description: Tile floor
- Area: 280
- Dimensions: 20 x 14
Heating
- 2 Zoned Heat
Cooling
- 2 Zoned AC
Features
- Ceilings - 9Ft+ 1st Flr
- Flooring: Ceramic Tile, Wood
- Basement: Crawl Space
- Number of fireplaces: 1
Interior area
- Total structure area: 2,900
- Total interior livable area: 2,900 sqft
Property
Parking
- Total spaces: 2
- Parking features: Garage - Attached
- Attached garage spaces: 2
Features
- Stories: 2
- Has spa: Yes
- Spa features: Outdoor Hot Tub
Lot
- Size: 4,791 sqft
- Dimensions: 50 x 100
Details
- Parcel number: 07003241500004
Construction
Type & style
- Home type: SingleFamily
- Architectural style: Custom,Contemporary
- Property subtype: Single Family Residence
Condition
- Year built: 1995
Utilities & green energy
- Sewer: Public Sewer
Community & neighborhood
Location
- Region: Brick
- Subdivision: Cherry Quay
Price history
| Date | Event | Price |
|---|---|---|
| 3/10/2023 | Sold | $919,000$317/sqft |
Source: | ||
| 2/3/2023 | Contingent | $919,000$317/sqft |
Source: | ||
| 1/25/2023 | Listed for sale | $919,000+67.1%$317/sqft |
Source: | ||
| 5/22/2017 | Sold | $550,000-1.8%$190/sqft |
Source: | ||
| 3/22/2017 | Pending sale | $559,900$193/sqft |
Source: Childers Sotheby's International Realty #21708405 Report a problem | ||
Public tax history
| Year | Property taxes | Tax assessment |
|---|---|---|
| 2023 | $13,247 +2.2% | $546,700 |
| 2022 | $12,968 | $546,700 |
| 2021 | $12,968 +3% | $546,700 |
Find assessor info on the county website
Neighborhood: Cherry Quay
Nearby schools
GreatSchools rating
- 6/10Drum Point Road Elementary SchoolGrades: K-5Distance: 1.6 mi
- 7/10Lake Riviera Middle SchoolGrades: 6-8Distance: 2 mi
- 4/10Brick Twp High SchoolGrades: 9-12Distance: 3.7 mi
Schools provided by the listing agent
- Elementary: Drum Point Road
- Middle: Lake Riviera
- High: Brick Twp.
Source: MoreMLS. This data may not be complete. We recommend contacting the local school district to confirm school assignments for this home.
Get a cash offer in 3 minutes
Find out how much your home could sell for in as little as 3 minutes with a no-obligation cash offer.
Estimated market value$1,096,500
Get a cash offer in 3 minutes
Find out how much your home could sell for in as little as 3 minutes with a no-obligation cash offer.
Estimated market value
$1,096,500

