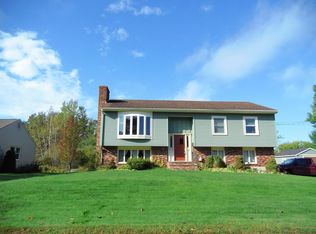Closed
$450,000
53 Clover Lane, Brewer, ME 04412
3beds
2,261sqft
Single Family Residence
Built in 1976
9,583.2 Square Feet Lot
$410,100 Zestimate®
$199/sqft
$2,130 Estimated rent
Home value
$410,100
$381,000 - $439,000
$2,130/mo
Zestimate® history
Loading...
Owner options
Explore your selling options
What's special
Welcome to your dream home in Brewer! This charming 3-bedroom, 2-bathroom ranch home is nestled in a desirable neighborhood, offering the perfect blend of comfort and modern amenities. Step inside to find a beautifully renovated kitchen with sleek countertops and updated appliances, ideal for culinary enthusiasts. The spacious living room features a cozy fireplace, creating an inviting atmosphere for relaxation and entertaining. Enjoy year-round sunlight in the delightful sunroom, a perfect spot for morning coffee or unwinding with a good book. The finished basement provides additional versatile living space, suitable for a home office, playroom, or family room. Two of the upgrades you will enjoy are the heating system has been converted to natural gas as well as central air conditioning throughout the home to keep you cool during the summer months! Outside, a two-car garage offers ample parking and storage. With its combination of timeless charm and contemporary updates, this home is an exceptional find. Schedule your viewing today and discover all the wonderful features this Brewer gem has to offer!
Zillow last checked: 8 hours ago
Listing updated: January 17, 2025 at 07:10pm
Listed by:
NextHome Experience
Bought with:
NextHome Experience
Source: Maine Listings,MLS#: 1592084
Facts & features
Interior
Bedrooms & bathrooms
- Bedrooms: 3
- Bathrooms: 2
- Full bathrooms: 2
Bedroom 1
- Level: First
Bedroom 2
- Level: First
Bedroom 3
- Level: First
Bonus room
- Level: Basement
Dining room
- Level: First
Exercise room
- Level: Basement
Family room
- Level: First
Kitchen
- Level: First
Laundry
- Level: Basement
Living room
- Level: First
Sunroom
- Level: First
Heating
- Baseboard, Hot Water
Cooling
- Central Air
Features
- Flooring: Vinyl
- Basement: Interior Entry,Finished,Full
- Number of fireplaces: 1
Interior area
- Total structure area: 2,261
- Total interior livable area: 2,261 sqft
- Finished area above ground: 1,364
- Finished area below ground: 897
Property
Parking
- Total spaces: 2
- Parking features: Paved, 1 - 4 Spaces
- Garage spaces: 2
Lot
- Size: 9,583 sqft
- Features: City Lot, Neighborhood, Level, Open Lot, Landscaped
Details
- Parcel number: BRERM40L176
- Zoning: Residential
Construction
Type & style
- Home type: SingleFamily
- Architectural style: Ranch
- Property subtype: Single Family Residence
Materials
- Wood Frame, Brick, Vinyl Siding
- Roof: Shingle
Condition
- Year built: 1976
Utilities & green energy
- Electric: Circuit Breakers
- Sewer: Public Sewer
- Water: Public
Community & neighborhood
Location
- Region: Brewer
Other
Other facts
- Road surface type: Paved
Price history
| Date | Event | Price |
|---|---|---|
| 8/21/2024 | Sold | $450,000$199/sqft |
Source: | ||
| 8/12/2024 | Pending sale | $450,000$199/sqft |
Source: | ||
| 6/14/2024 | Contingent | $450,000$199/sqft |
Source: | ||
| 6/4/2024 | Listed for sale | $450,000$199/sqft |
Source: | ||
Public tax history
| Year | Property taxes | Tax assessment |
|---|---|---|
| 2024 | $4,617 +3.5% | $245,600 +10.7% |
| 2023 | $4,460 +0.5% | $221,900 +13.8% |
| 2022 | $4,436 | $195,000 |
Find assessor info on the county website
Neighborhood: 04412
Nearby schools
GreatSchools rating
- 7/10Brewer Community SchoolGrades: PK-8Distance: 1.8 mi
- 4/10Brewer High SchoolGrades: 9-12Distance: 0.8 mi

Get pre-qualified for a loan
At Zillow Home Loans, we can pre-qualify you in as little as 5 minutes with no impact to your credit score.An equal housing lender. NMLS #10287.
