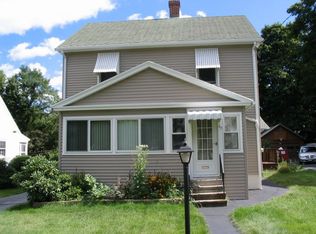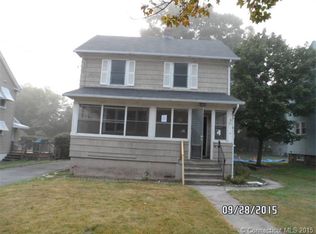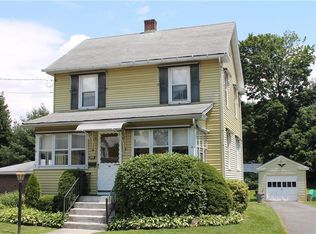Move right in to this updated Cape located in desirable East Side of Meriden. With hardwood floors throughout, this 3-4 bedroom home has a dining room that can be easily converted to a 4th bedroom, and another bedroom also located on the first floor. A large living room with wood burning fireplace, a spacious eat-in kitchen with plenty of cabinet and counter space, stainless steel appliances, and a walkout to the back deck and level yard perfect for entertaining, and a full bath with newer shower complete the main level. Upstairs offers 2 spacious bedrooms with ample closet space and a completely updated half bath. Convenient location near shops and restaurants with easy access to major highways, and best of all this home is highly efficient with natural gas heating, forced hot air, central air, all newer vinyl thermopane windows, 5 year old roof, and solar panels that can stay for lower electricity costs or can be removed.
This property is off market, which means it's not currently listed for sale or rent on Zillow. This may be different from what's available on other websites or public sources.



