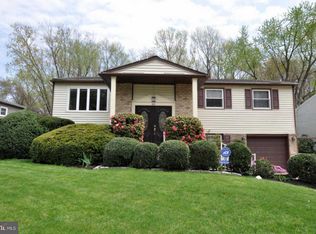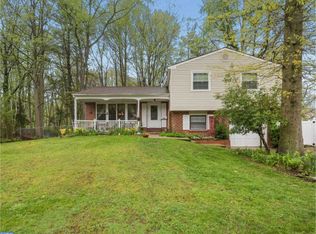Sold for $513,000 on 04/29/24
$513,000
53 Clemson Rd, Cherry Hill, NJ 08034
5beds
2,186sqft
Single Family Residence
Built in 1965
0.28 Acres Lot
$575,300 Zestimate®
$235/sqft
$3,481 Estimated rent
Home value
$575,300
$529,000 - $627,000
$3,481/mo
Zestimate® history
Loading...
Owner options
Explore your selling options
What's special
Welcome to Brandywoods!!! The Highly Desirable Community of Cherry Hill which consists of Award-Winning Schools! This beautiful home is move-in ready with a 2-car attached garage that has access into the house (great for those rainy days)! The Welcoming covered front porch is perfect for relaxing and enjoying your morning coffee. As you enter inside, you will notice the spacious open concept living, dining and kitchen area. The natural sunlight boasts throughout the entire area from all the large windows and skylight. So many exquisite updates are featured in the kitchen from the tastefully light color tile flooring to the large granite island that has a separate sink, built-in microwave cabinet along with modern pendant lighting. Granite countertops, tile backsplash, plenty of beautiful walnut cabinets. Show off your dishware and glasses with the glass cabinet doors. All stainless-steel appliances along with a hooded range. The upper level has 4 large size bedrooms and an updated full bath. The primary bedroom has a walk-in closet, full bath and 2nd closet. All rooms have hardwood flooring and ceiling fans. The lower level is perfect for entertaining. Large family room with a cozy brick fireplace or gather around the wet bar that includes a wine fridge, stools, shelving and plenty of lighting. Off to the back is the 5th bedroom and ½ bath. Sliding glass doors welcome you to the 4 seasons glass enclosed sunroom. Like the outdoors? This large backyard has a patio for grilling, a gazebo for barbecues, and a deck to sit around after you take a dip in the hot tub. Finished basement with tile flooring and lots of space to watch tv or play pool. Walking distance to the elementary school and recreational park which includes a baseball and basketball court and walking trails. Close proximity to 295, NJ turnpike, routes 70, 73 & 38. Minutes to Philadelphia. Hurry, this property will not last long!
Zillow last checked: 8 hours ago
Listing updated: April 29, 2024 at 07:40am
Listed by:
Dolores Fermano 856-287-5541,
Coldwell Banker Realty
Bought with:
Jennean Veale, 0343731
BHHS Fox & Roach-Marlton
Source: Bright MLS,MLS#: NJCD2062472
Facts & features
Interior
Bedrooms & bathrooms
- Bedrooms: 5
- Bathrooms: 3
- Full bathrooms: 2
- 1/2 bathrooms: 1
Basement
- Area: 0
Heating
- Forced Air, Natural Gas
Cooling
- Central Air, Electric
Appliances
- Included: Microwave, Built-In Range, Dishwasher, Disposal, Dryer, Refrigerator, Washer, Gas Water Heater
- Laundry: In Basement
Features
- Air Filter System, Attic/House Fan, Butlers Pantry, Ceiling Fan(s), Bar, Breakfast Area, Combination Kitchen/Dining, Combination Kitchen/Living, Open Floorplan, Eat-in Kitchen, Kitchen Island, Kitchen - Table Space, Primary Bath(s), Recessed Lighting, Bathroom - Stall Shower, Upgraded Countertops
- Flooring: Ceramic Tile, Hardwood, Carpet, Wood
- Windows: Skylight(s)
- Basement: Finished
- Number of fireplaces: 1
- Fireplace features: Brick
Interior area
- Total structure area: 2,186
- Total interior livable area: 2,186 sqft
- Finished area above ground: 2,186
- Finished area below ground: 0
Property
Parking
- Total spaces: 6
- Parking features: Garage Door Opener, Inside Entrance, Attached, Driveway, Other
- Attached garage spaces: 2
- Uncovered spaces: 4
Accessibility
- Accessibility features: None
Features
- Levels: Multi/Split,Three
- Stories: 3
- Patio & porch: Patio, Porch, Enclosed
- Exterior features: Lighting, Sidewalks, Street Lights
- Pool features: None
- Fencing: Wood,Chain Link
Lot
- Size: 0.28 Acres
- Dimensions: 76.00 x 160.00
- Features: Front Yard, SideYard(s), Wooded, Open Lot, Rear Yard
Details
- Additional structures: Above Grade, Below Grade
- Parcel number: 0900338 2400041
- Zoning: RESIDENTIAL
- Special conditions: Standard
Construction
Type & style
- Home type: SingleFamily
- Architectural style: Colonial
- Property subtype: Single Family Residence
Materials
- Brick, Vinyl Siding
- Foundation: Brick/Mortar
- Roof: Pitched
Condition
- New construction: No
- Year built: 1965
Utilities & green energy
- Sewer: Public Sewer
- Water: Public
Community & neighborhood
Location
- Region: Cherry Hill
- Subdivision: Brandywoods
- Municipality: CHERRY HILL TWP
Other
Other facts
- Listing agreement: Exclusive Right To Sell
- Listing terms: Cash,Conventional,FHA,VA Loan
- Ownership: Fee Simple
Price history
| Date | Event | Price |
|---|---|---|
| 4/29/2024 | Sold | $513,000+2.6%$235/sqft |
Source: | ||
| 3/1/2024 | Pending sale | $500,000$229/sqft |
Source: | ||
| 2/23/2024 | Contingent | $500,000$229/sqft |
Source: | ||
| 2/19/2024 | Listed for sale | $500,000+47.5%$229/sqft |
Source: | ||
| 9/22/2005 | Sold | $339,000$155/sqft |
Source: Public Record | ||
Public tax history
| Year | Property taxes | Tax assessment |
|---|---|---|
| 2025 | $9,584 +2.2% | $231,900 +2.2% |
| 2024 | $9,378 -1.6% | $226,900 |
| 2023 | $9,534 +2.8% | $226,900 |
Find assessor info on the county website
Neighborhood: Barclay-Kingston
Nearby schools
GreatSchools rating
- 5/10Thomas Paine Elementary SchoolGrades: K-5Distance: 0.4 mi
- 4/10John A Carusi Middle SchoolGrades: 6-8Distance: 0.8 mi
- 5/10Cherry Hill High-West High SchoolGrades: 9-12Distance: 1.8 mi
Schools provided by the listing agent
- Elementary: Thomas Paine E.s.
- Middle: Carusi
- High: Cherry Hill High-west H.s.
- District: Cherry Hill Township Public Schools
Source: Bright MLS. This data may not be complete. We recommend contacting the local school district to confirm school assignments for this home.

Get pre-qualified for a loan
At Zillow Home Loans, we can pre-qualify you in as little as 5 minutes with no impact to your credit score.An equal housing lender. NMLS #10287.
Sell for more on Zillow
Get a free Zillow Showcase℠ listing and you could sell for .
$575,300
2% more+ $11,506
With Zillow Showcase(estimated)
$586,806
