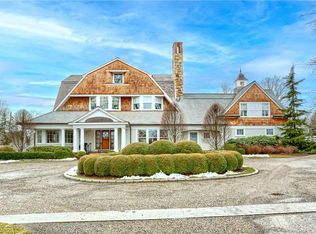JUST COMPLETED! Perfectly placed in the timeless Turkey Hill neighborhood, the latest Mattera Construction residence is extraordinary. Just beyond the stone entryway, the crisp white modern colonial with classic front porch welcomes you home. An expansive foyer with a grand staircase and soaring ceiling sets the tone for the open and airy feeling throughout. With formal living and dining spaces flanking the front of the home, the showstopping living area runs along the back. With walls of windows overlooking the gorgeous patios, landscape and infinity pool, the stunning, clean lined family room, dining area and chef's kitchen flow as one for optimal enjoyment. Upstairs, the sprawling master includes a marble bath, the most efficient and elegant dressing room and a sunny study. The second floor bedrooms are ensuite, and a lounge area as well as laundry room complete the second floor. The third floor offers bonus space and bath. The lower level is filled with flexible space including a bedroom and bath. The private, terraced property is beautifully landscaped, and perfectly designed with stone patio spaces. 66 Turkey Hill South is in the heart of one of Westport's most notable neighborhoods - just .5 miles from the Greens Farms RR station, a stone's throw from the Long Island Sound, and so close to Westport's public + private schools, shopping, dining and marinas this home is so special and ready to be enjoyed.
This property is off market, which means it's not currently listed for sale or rent on Zillow. This may be different from what's available on other websites or public sources.
