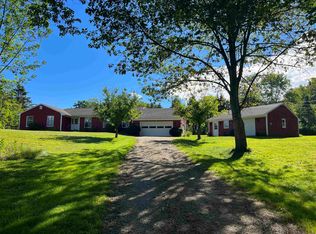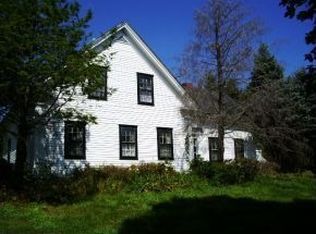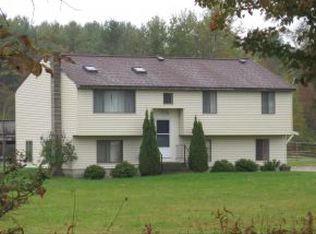We have had a bit of a set back - the septic system failed inspection. We are in the process of having it replaced. As we are only in the design phase we do not know the cost of replacement. While we are willing to work with the buyer we simply cannot absorb the total cost of this project. Design should be submitted to the state by the end of this week, then two weeks or so for state approval, then we can get quotes. We will update the listing as soon as we know what the new price will be. On the bright side the entire house has a new roof and the work shop does too! Looks great! If you are working with a real estate agent to find your perfect home, we are willing to offer consideration for their time. Large family home with Livingroom, Diningroom, Family room, Home Office, spacious and functional kitchen and bathroom on the first floor. Three bedrooms and walk in attic on the second floor. 1.67 acres of flat and open land. Could be ideal for horses. Three outbuildings include a wood shed, work shop and storage for lawn equipment. Home was moved to current location in the early 70's so it has a full basement. Upgrades include windows, furnace, electrical, vinyl siding, home has been refinished inside and out. All stainless appliances, the washer and dryer as well as the Jotul wood stove stay with the house. Some furniture could also stay. Serious inquiries only please.
This property is off market, which means it's not currently listed for sale or rent on Zillow. This may be different from what's available on other websites or public sources.


