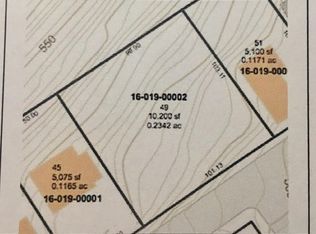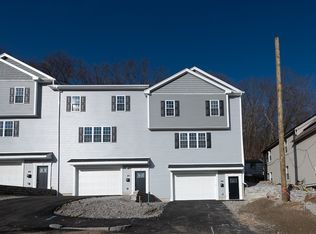Sold for $362,000
$362,000
53 Chilmark St, Worcester, MA 01604
3beds
1,266sqft
Single Family Residence
Built in 1930
5,780 Square Feet Lot
$380,400 Zestimate®
$286/sqft
$2,409 Estimated rent
Home value
$380,400
$361,000 - $399,000
$2,409/mo
Zestimate® history
Loading...
Owner options
Explore your selling options
What's special
Nestled in the heart of the city's vibrant Shrewsbury Street neighborhood, this charming cottage home offers a perfect blend of comfort & urban convenience. Enter to discover a spacious living room with beamed ceilings, creating an inviting atmosphere for relaxation and gatherings. The large eat-in kitchen boasts stainless steel appliances, including a gas stove, a convenient breakfast bar, and abundant countertop and cabinet space, making it a culinary haven! The first floor is complete with a full bath and three generously sized bedrooms, each offering ample closet space! For those seeking additional space, the partially finished lower level unveils two bonus rooms crafted with handcrafted knotty pine, providing versatility for various needs, such as a home office, gym, or entertainment area. Outside you will discover a private, wooded yard, offering a serene escape w/ a patio area! Enjoy the added perk of Shrewsbury Street, where local restaurants & events await your exploration!
Zillow last checked: 8 hours ago
Listing updated: February 23, 2024 at 03:27am
Listed by:
Heather Armbruster 774-696-4102,
Lamacchia Realty, Inc. 508-425-7372
Bought with:
Genevieve Botelho
Lamacchia Realty, Inc.
Source: MLS PIN,MLS#: 73189623
Facts & features
Interior
Bedrooms & bathrooms
- Bedrooms: 3
- Bathrooms: 1
- Full bathrooms: 1
Primary bedroom
- Features: Ceiling Fan(s), Closet, Flooring - Wall to Wall Carpet
- Level: First
- Area: 156
- Dimensions: 13 x 12
Bedroom 2
- Features: Ceiling Fan(s), Closet, Flooring - Wall to Wall Carpet
- Level: First
- Area: 132
- Dimensions: 12 x 11
Bedroom 3
- Features: Closet, Flooring - Hardwood
- Level: First
- Area: 144
- Dimensions: 12 x 12
Primary bathroom
- Features: No
Bathroom 1
- Features: Bathroom - Full, Bathroom - With Shower Stall, Flooring - Stone/Ceramic Tile, Countertops - Stone/Granite/Solid, Recessed Lighting
- Level: First
- Area: 30
- Dimensions: 5 x 6
Kitchen
- Features: Closet, Flooring - Laminate, Dining Area, Breakfast Bar / Nook, Stainless Steel Appliances, Gas Stove
- Level: First
- Area: 247
- Dimensions: 13 x 19
Living room
- Features: Ceiling Fan(s), Flooring - Vinyl, Exterior Access
- Level: First
- Area: 156
- Dimensions: 12 x 13
Heating
- Baseboard, Natural Gas
Cooling
- None
Appliances
- Included: Gas Water Heater, Water Heater, Range, Dishwasher, Disposal, Microwave, Refrigerator, Freezer, Washer, Dryer
- Laundry: Electric Dryer Hookup, Washer Hookup, In Basement, Gas Dryer Hookup
Features
- Closet, Bonus Room
- Flooring: Tile, Vinyl, Laminate, Hardwood
- Doors: Insulated Doors, Storm Door(s)
- Windows: Insulated Windows
- Basement: Full,Partially Finished,Walk-Out Access,Interior Entry
- Has fireplace: No
Interior area
- Total structure area: 1,266
- Total interior livable area: 1,266 sqft
Property
Parking
- Total spaces: 5
- Parking features: Paved Drive, Off Street, Paved
- Uncovered spaces: 5
Features
- Patio & porch: Porch, Patio
- Exterior features: Porch, Patio, Rain Gutters
Lot
- Size: 5,780 sqft
- Features: Cleared, Gentle Sloping, Level
Details
- Foundation area: 0
- Parcel number: M:16 B:019 L:00004,1778323
- Zoning: RL-7
Construction
Type & style
- Home type: SingleFamily
- Architectural style: Cottage
- Property subtype: Single Family Residence
Materials
- Frame
- Foundation: Block, Stone
- Roof: Shingle
Condition
- Year built: 1930
Utilities & green energy
- Electric: Circuit Breakers, 100 Amp Service
- Sewer: Public Sewer
- Water: Public
- Utilities for property: for Gas Range, for Gas Oven, for Gas Dryer, for Electric Dryer, Washer Hookup
Community & neighborhood
Community
- Community features: Public Transportation, Shopping, Tennis Court(s), Park, Walk/Jog Trails, Golf, Medical Facility, Laundromat, Bike Path, Highway Access, House of Worship, Public School, T-Station, University
Location
- Region: Worcester
Other
Other facts
- Road surface type: Paved
Price history
| Date | Event | Price |
|---|---|---|
| 2/22/2024 | Sold | $362,000+6.5%$286/sqft |
Source: MLS PIN #73189623 Report a problem | ||
| 1/5/2024 | Contingent | $339,900$268/sqft |
Source: MLS PIN #73189623 Report a problem | ||
| 1/1/2024 | Listed for sale | $339,900+78.9%$268/sqft |
Source: MLS PIN #73189623 Report a problem | ||
| 12/4/2007 | Sold | $190,000$150/sqft |
Source: Public Record Report a problem | ||
Public tax history
| Year | Property taxes | Tax assessment |
|---|---|---|
| 2025 | $3,861 +2.3% | $292,700 +6.7% |
| 2024 | $3,773 +3.9% | $274,400 +8.3% |
| 2023 | $3,632 +9.2% | $253,300 +15.8% |
Find assessor info on the county website
Neighborhood: 01604
Nearby schools
GreatSchools rating
- 5/10Belmont Street Community SchoolGrades: PK-6Distance: 0.4 mi
- 3/10Worcester East Middle SchoolGrades: 7-8Distance: 1.2 mi
- 1/10North High SchoolGrades: 9-12Distance: 1 mi
Get a cash offer in 3 minutes
Find out how much your home could sell for in as little as 3 minutes with a no-obligation cash offer.
Estimated market value$380,400
Get a cash offer in 3 minutes
Find out how much your home could sell for in as little as 3 minutes with a no-obligation cash offer.
Estimated market value
$380,400

