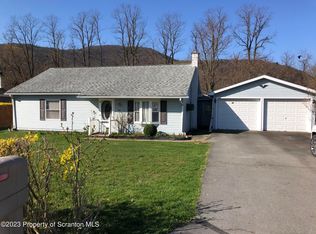Sold for $185,000 on 06/02/25
$185,000
53 Chestnut St, Tunkhannock, PA 18657
3beds
1,092sqft
Residential, Single Family Residence
Built in 1975
0.39 Acres Lot
$186,300 Zestimate®
$169/sqft
$1,542 Estimated rent
Home value
$186,300
Estimated sales range
Not available
$1,542/mo
Zestimate® history
Loading...
Owner options
Explore your selling options
What's special
Tunkhannock- Check out this well maintained 3 bed 1 bath home. This home features ductless air conditioning, nice sized rooms, a large back yard surrounded by a privacy fence, and a 12x8 shed. Enjoy the warm weather sitting in the covered screened patio with a beverage of your choice. The home has propane and electric baseboard heat. R-50 insulation was installed in the attic 2 years ago.
Zillow last checked: 8 hours ago
Listing updated: June 02, 2025 at 09:41am
Listed by:
Michael Kmieciak,
Sherlock Homes and Properties
Bought with:
Scott Klitzner, RM425083
K2 Premier Realty
Source: GSBR,MLS#: SC251194
Facts & features
Interior
Bedrooms & bathrooms
- Bedrooms: 3
- Bathrooms: 1
- Full bathrooms: 1
Bedroom 1
- Area: 155.68 Square Feet
- Dimensions: 16.83 x 9.25
Bedroom 2
- Area: 96.38 Square Feet
- Dimensions: 10.33 x 9.33
Bedroom 3
- Area: 108.63 Square Feet
- Dimensions: 13.75 x 7.9
Bathroom 1
- Area: 42.04 Square Feet
- Dimensions: 8.58 x 4.9
Kitchen
- Description: Eat-In
- Area: 217.31 Square Feet
- Dimensions: 15.25 x 14.25
Laundry
- Description: Laundry/Mudroom
- Area: 62.92 Square Feet
- Dimensions: 12.17 x 5.17
Living room
- Area: 315 Square Feet
- Dimensions: 21 x 15
Heating
- Baseboard, Propane, Electric, Ductless
Cooling
- Ceiling Fan(s), Ductless
Appliances
- Included: Dryer, Refrigerator, Washer/Dryer, Free-Standing Gas Range, Free-Standing Gas Oven
- Laundry: Laundry Room
Features
- Drywall, Eat-in Kitchen
- Flooring: Carpet, Laminate
- Attic: Pull Down Stairs
Interior area
- Total structure area: 1,092
- Total interior livable area: 1,092 sqft
- Finished area above ground: 1,092
- Finished area below ground: 0
Property
Parking
- Parking features: Driveway, Paved
- Has uncovered spaces: Yes
Features
- Stories: 1
- Patio & porch: Enclosed, Screened, Porch
- Exterior features: Rain Gutters
- Fencing: Partial,Privacy
- Frontage length: 72.00
Lot
- Size: 0.39 Acres
- Dimensions: 72 x 175 x 136 x 158
- Features: Cleared, Landscaped, Irregular Lot, Gentle Sloping
Details
- Additional structures: Shed(s)
- Parcel number: 26051.1093000000
- Zoning: R1
Construction
Type & style
- Home type: SingleFamily
- Architectural style: Ranch
- Property subtype: Residential, Single Family Residence
Materials
- Aluminum Siding
- Foundation: Slab
- Roof: Shingle
Condition
- New construction: No
- Year built: 1975
Utilities & green energy
- Electric: 200 or Less Amp Service
- Sewer: Public Sewer
- Water: Public
- Utilities for property: Electricity Connected, Sewer Connected, Water Connected, Propane
Community & neighborhood
Location
- Region: Tunkhannock
- Subdivision: Rivercrest
Other
Other facts
- Listing terms: Cash,VA Loan,FHA,Conventional
- Road surface type: Asphalt
Price history
| Date | Event | Price |
|---|---|---|
| 6/2/2025 | Sold | $185,000+2.8%$169/sqft |
Source: | ||
| 3/26/2025 | Pending sale | $179,900$165/sqft |
Source: | ||
| 3/21/2025 | Listed for sale | $179,900+59.9%$165/sqft |
Source: | ||
| 2/19/2015 | Sold | $112,500-10%$103/sqft |
Source: | ||
| 12/9/2014 | Listed for sale | $125,000+95.3%$114/sqft |
Source: ERA Brady Associates #14-5867 | ||
Public tax history
| Year | Property taxes | Tax assessment |
|---|---|---|
| 2025 | $1,825 | $15,750 |
| 2024 | $1,825 +0.9% | $15,750 |
| 2023 | $1,809 +1.8% | $15,750 |
Find assessor info on the county website
Neighborhood: 18657
Nearby schools
GreatSchools rating
- NATunkhannock Middle SchoolGrades: 5-8Distance: 2.2 mi
- 6/10Tunkhannock High SchoolGrades: 8-12Distance: 2.4 mi
- NAMill City El SchoolGrades: K-4Distance: 5.4 mi

Get pre-qualified for a loan
At Zillow Home Loans, we can pre-qualify you in as little as 5 minutes with no impact to your credit score.An equal housing lender. NMLS #10287.
