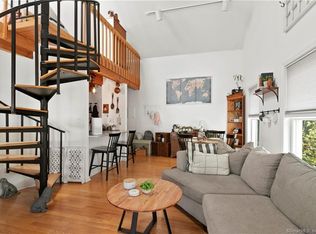Located in beautiful historic downtown Milford, which boast one of the largest greens in CT as well as five beautiful beaches. Take a short stroll to restaurants, shops, parks, the train station and marinas. Proximity to I95, the Merritt Parkway, and the Milford Train Station makes this unit a commuter's dream. Large windows and skylights flood this home with natural light. The open floor plan with vaulted ceilings gives this bright and airy condo a spacious feel. This two bedroom, one bath unit features beautiful hardwood floors throughout the living room/dining area and first floor bedroom. The kitchen and bath are located on the main level as well. A spiral staircase brings you to the loft area, a great space for a second bedroom or office. An additional storage area is located in the basement. The community is private and quiet - there is only one unit on each corner of the building. Enjoy creature comforts of in-unit laundry and central air, as well as ample parking. Vibrant walkable downtown, beautiful beaches and convenient transportation make this lovely unit a must-see!
This property is off market, which means it's not currently listed for sale or rent on Zillow. This may be different from what's available on other websites or public sources.

