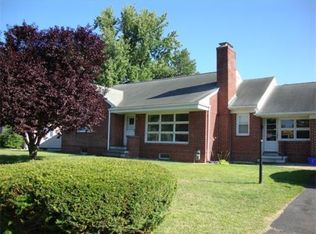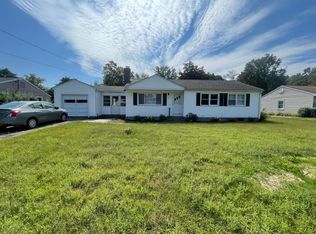Oversized Ranch- Just unpack your bags. Eat in Kitchen has SS appliances which will remain for buyer's enjoyment. The oversized Living Room is open to the Kitchen- and has hardwoods. All 3 bedrooms have hardwoods and closets. Updated Bathroom. Family Room on one side of the basement while the other side is for storage & utilities. The mud room is finished and could be used for additional entertaining space... the party can continue outside- where there is a Patio with a fire pit & a Deck- both overlook the fenced in- back yard . Attached one car garage. Set in a convenient location. The siding and roof are 8 approximately years old (apo).
This property is off market, which means it's not currently listed for sale or rent on Zillow. This may be different from what's available on other websites or public sources.


