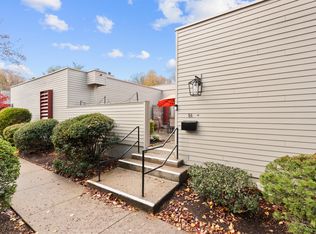Sold for $335,000
$335,000
53 Charlton Hill Road #53, Hamden, CT 06518
2beds
1,362sqft
Condominium
Built in 1969
-- sqft lot
$342,400 Zestimate®
$246/sqft
$2,407 Estimated rent
Home value
$342,400
$305,000 - $383,000
$2,407/mo
Zestimate® history
Loading...
Owner options
Explore your selling options
What's special
Desirable Charlton Hill - 2 Bedroom/ 2 Bathroom, Ranch style, end unit! Enter this beautiful home through a lovely private courtyard into an open concept Living Room/ Dining Room with fantastic hardwood floors, a wood burning fireplace and floor to ceiling sliders w/ gorgeous custom window treatment. The Kitchen is light & bright with skylight, breakfast bar and plenty of cabinet & counter space. There are 2 good size bedrooms w/ hardwood floors and ceiling fans. The Primary Bedroom suite features a Full Bath and sliders to patio. There is also a convenient Laundry closet on the main level. This unit comes with low maintenance, high grade astroturf in the courtyard and a carport in close proximity. And to finish out the charm of this great complex is an amazing resort style pool and several water features you are sure to enjoy. Hurry, this one won't last!
Zillow last checked: 8 hours ago
Listing updated: September 19, 2025 at 10:05am
Listed by:
Tracie R. Sires 203-494-4193,
Press/Cuozzo Realtors 203-288-1900
Bought with:
Elise Kamp, RES.0348824
Press/Cuozzo Realtors
Source: Smart MLS,MLS#: 24112864
Facts & features
Interior
Bedrooms & bathrooms
- Bedrooms: 2
- Bathrooms: 2
- Full bathrooms: 2
Primary bedroom
- Features: Ceiling Fan(s), Patio/Terrace, Sliders
- Level: Main
- Area: 180 Square Feet
- Dimensions: 12 x 15
Bedroom
- Features: Ceiling Fan(s), Hardwood Floor
- Level: Main
- Area: 165 Square Feet
- Dimensions: 11 x 15
Kitchen
- Features: Skylight, Breakfast Bar, Vinyl Floor
- Level: Main
- Area: 120 Square Feet
- Dimensions: 10 x 12
Living room
- Features: Combination Liv/Din Rm, Dining Area, Fireplace, Sliders, Hardwood Floor
- Level: Main
- Area: 377 Square Feet
- Dimensions: 13 x 29
Heating
- Heat Pump, Electric
Cooling
- Heat Pump
Appliances
- Included: Oven/Range, Refrigerator, Dishwasher, Washer, Dryer, Electric Water Heater
- Laundry: Main Level
Features
- Basement: Partial
- Attic: None
- Number of fireplaces: 1
- Common walls with other units/homes: End Unit
Interior area
- Total structure area: 1,362
- Total interior livable area: 1,362 sqft
- Finished area above ground: 1,362
Property
Parking
- Total spaces: 1
- Parking features: Covered
- Garage spaces: 1
Features
- Stories: 2
- Patio & porch: Patio
- Has private pool: Yes
- Pool features: In Ground
Lot
- Features: Corner Lot, Few Trees, Level
Details
- Additional structures: Pool House
- Parcel number: 1143071
- Zoning: R4T4
Construction
Type & style
- Home type: Condo
- Architectural style: Ranch
- Property subtype: Condominium
- Attached to another structure: Yes
Materials
- Clapboard
Condition
- New construction: No
- Year built: 1969
Utilities & green energy
- Sewer: Public Sewer
- Water: Public
Community & neighborhood
Community
- Community features: Near Public Transport, Golf, Library, Medical Facilities, Park, Shopping/Mall
Location
- Region: Hamden
- Subdivision: Mount Carmel
HOA & financial
HOA
- Has HOA: Yes
- HOA fee: $425 monthly
- Amenities included: Pool, Management
- Services included: Maintenance Grounds, Trash, Snow Removal, Water, Sewer, Pool Service, Road Maintenance
Price history
| Date | Event | Price |
|---|---|---|
| 9/19/2025 | Sold | $335,000+4.7%$246/sqft |
Source: | ||
| 7/28/2025 | Pending sale | $319,900$235/sqft |
Source: | ||
| 7/26/2025 | Listed for sale | $319,900+82.8%$235/sqft |
Source: | ||
| 9/3/2013 | Sold | $175,000$128/sqft |
Source: | ||
Public tax history
Tax history is unavailable.
Neighborhood: 06518
Nearby schools
GreatSchools rating
- 4/10Bear Path SchoolGrades: K-6Distance: 1.6 mi
- 4/10Hamden Middle SchoolGrades: 7-8Distance: 1.5 mi
- 4/10Hamden High SchoolGrades: 9-12Distance: 2.5 mi
Schools provided by the listing agent
- High: Hamden
Source: Smart MLS. This data may not be complete. We recommend contacting the local school district to confirm school assignments for this home.
Get pre-qualified for a loan
At Zillow Home Loans, we can pre-qualify you in as little as 5 minutes with no impact to your credit score.An equal housing lender. NMLS #10287.
Sell for more on Zillow
Get a Zillow Showcase℠ listing at no additional cost and you could sell for .
$342,400
2% more+$6,848
With Zillow Showcase(estimated)$349,248
