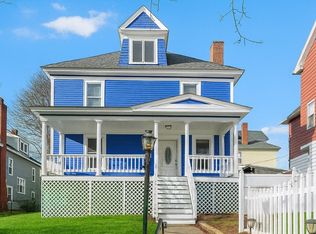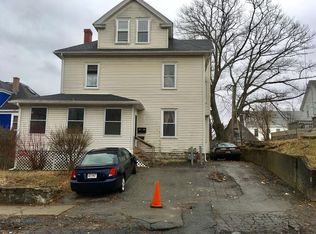Sold for $495,000 on 05/23/25
$495,000
53 Channing St, Worcester, MA 01605
4beds
2,706sqft
Single Family Residence
Built in 1900
6,345 Square Feet Lot
$505,600 Zestimate®
$183/sqft
$2,779 Estimated rent
Home value
$505,600
$465,000 - $551,000
$2,779/mo
Zestimate® history
Loading...
Owner options
Explore your selling options
What's special
***NEW to MARKET***Do you long for the open space of country living while needing the conveniences of the city? Located directly across from Green Hill Park, this lovingly cared for turn of the century home offers 2700 sq ft of comfortable living including 4 good sized bedrooms. From the spacious front porch to the striking staircase and gleaming hardwoods, the home exudes much of the original character while also offering present day improvements such as vinyl siding, upgraded electrical service, replacement windows, 1st floor laundry and a young gas fired boiler. Ample storage is available in the walk up attic. All within pleasant walking distance of Worcester's most diverse park featuring an 18 hole municipal golf course, zoo with farm animals, playground, arboretum & more. Just a short drive to many of the city's cultural, educational & medical resources with easy access to Union Station (rail & bus service) and Rts. 290 & 9. Open House SAT 3/15 12-2***
Zillow last checked: 8 hours ago
Listing updated: May 23, 2025 at 11:40am
Listed by:
Anne Reardon French 508-868-0614,
RE/MAX Vision 508-842-3000
Bought with:
Briana Ward
Three Hills Real Estate Service, LLC
Source: MLS PIN,MLS#: 73343310
Facts & features
Interior
Bedrooms & bathrooms
- Bedrooms: 4
- Bathrooms: 2
- Full bathrooms: 1
- 1/2 bathrooms: 1
Primary bedroom
- Features: Closet, Flooring - Hardwood
- Level: Second
Bedroom 2
- Features: Closet, Flooring - Hardwood
- Level: Second
Bedroom 3
- Features: Closet, Flooring - Hardwood
- Level: Second
Bedroom 4
- Features: Closet, Flooring - Hardwood
- Level: Second
Primary bathroom
- Features: No
Bathroom 1
- Features: Bathroom - Half, Flooring - Vinyl
- Level: First
Bathroom 2
- Features: Bathroom - Full, Bathroom - Tiled With Tub & Shower, Closet - Linen, Flooring - Stone/Ceramic Tile, Double Vanity, Recessed Lighting
- Level: Second
Dining room
- Features: Closet/Cabinets - Custom Built, Flooring - Hardwood, Crown Molding
- Level: First
Family room
- Features: Flooring - Hardwood, Crown Molding
- Level: First
Kitchen
- Features: Ceiling Fan(s), Flooring - Vinyl, Dining Area, Pantry
- Level: First
Living room
- Features: Flooring - Hardwood, Crown Molding, Vestibule
- Level: First
Heating
- Hot Water, Natural Gas
Cooling
- None
Appliances
- Laundry: Flooring - Vinyl, Gas Dryer Hookup, Washer Hookup, First Floor
Features
- Walk-up Attic
- Flooring: Wood, Tile, Vinyl
- Windows: Insulated Windows, Screens
- Basement: Walk-Out Access,Interior Entry,Dirt Floor
- Number of fireplaces: 1
- Fireplace features: Living Room
Interior area
- Total structure area: 2,706
- Total interior livable area: 2,706 sqft
- Finished area above ground: 2,706
Property
Parking
- Parking features: Open
- Has uncovered spaces: Yes
Accessibility
- Accessibility features: No
Features
- Patio & porch: Porch, Deck - Wood
- Exterior features: Porch, Deck - Wood, Storage, Screens, Fenced Yard
- Fencing: Fenced
- Frontage length: 53.00
Lot
- Size: 6,345 sqft
- Features: Gentle Sloping
Details
- Parcel number: 1770671
- Zoning: RG-5
Construction
Type & style
- Home type: SingleFamily
- Architectural style: Colonial
- Property subtype: Single Family Residence
Materials
- Frame
- Foundation: Stone, Brick/Mortar
- Roof: Shingle
Condition
- Year built: 1900
Utilities & green energy
- Electric: Circuit Breakers, 200+ Amp Service
- Sewer: Public Sewer
- Water: Public
- Utilities for property: for Gas Range, for Gas Dryer, Washer Hookup, Icemaker Connection
Community & neighborhood
Community
- Community features: Public Transportation, Shopping, Park, Walk/Jog Trails, Golf, Highway Access, Sidewalks
Location
- Region: Worcester
Other
Other facts
- Road surface type: Paved
Price history
| Date | Event | Price |
|---|---|---|
| 5/23/2025 | Sold | $495,000-0.6%$183/sqft |
Source: MLS PIN #73343310 Report a problem | ||
| 3/22/2025 | Contingent | $498,000$184/sqft |
Source: MLS PIN #73343310 Report a problem | ||
| 3/10/2025 | Listed for sale | $498,000+485.9%$184/sqft |
Source: MLS PIN #73343310 Report a problem | ||
| 2/24/2025 | Listing removed | $2,200$1/sqft |
Source: Zillow Rentals Report a problem | ||
| 2/14/2025 | Listed for rent | $2,200$1/sqft |
Source: Zillow Rentals Report a problem | ||
Public tax history
| Year | Property taxes | Tax assessment |
|---|---|---|
| 2025 | $6,023 +0.5% | $456,600 +4.7% |
| 2024 | $5,994 +3.1% | $435,900 +7.5% |
| 2023 | $5,812 +7.3% | $405,300 +13.8% |
Find assessor info on the county website
Neighborhood: 01605
Nearby schools
GreatSchools rating
- 5/10Belmont Street Community SchoolGrades: PK-6Distance: 0.5 mi
- 3/10Burncoat Middle SchoolGrades: 7-8Distance: 1.3 mi
- 2/10Burncoat Senior High SchoolGrades: 9-12Distance: 1.3 mi
Schools provided by the listing agent
- Elementary: Belmont
- Middle: Worcester East
- High: North
Source: MLS PIN. This data may not be complete. We recommend contacting the local school district to confirm school assignments for this home.
Get a cash offer in 3 minutes
Find out how much your home could sell for in as little as 3 minutes with a no-obligation cash offer.
Estimated market value
$505,600
Get a cash offer in 3 minutes
Find out how much your home could sell for in as little as 3 minutes with a no-obligation cash offer.
Estimated market value
$505,600

