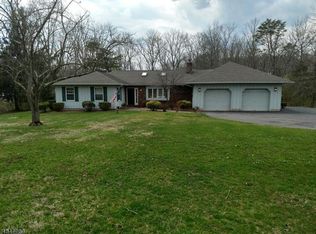Custom ranch set in storybook setting. Custom cabinetry with new appliances and granite in kitchen. Rustic brick fireplace in living room. Sun room oversees the tranquility of the babbling brook Newer water heater with Solar power. Basement features large open space with a wood burning fireplace. This really is a lovely corner of Hunterdon close to Tewksbury and minutes to Route 78
This property is off market, which means it's not currently listed for sale or rent on Zillow. This may be different from what's available on other websites or public sources.
