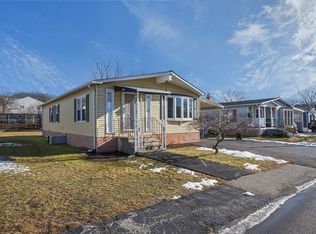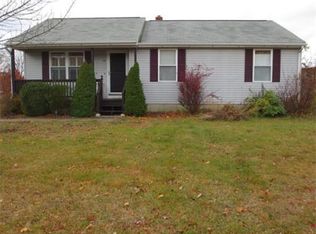The comfort of senior living is found here at 53 Castle Road. Pride in ownership is evident in this sixteen hundred square foot ranch offering three bedrooms and two full baths. Spread out and settle down in this spacious home that offers everything you need from walk in closets, to an enclosed sunporch and covered car port. The comfort and convenience of senior living is found in the Sandcastle Community, which offers amenities such as a swimming pool and clubhouse and is nicely situated minutes from route 95. Enjoy making this house your home!
This property is off market, which means it's not currently listed for sale or rent on Zillow. This may be different from what's available on other websites or public sources.

