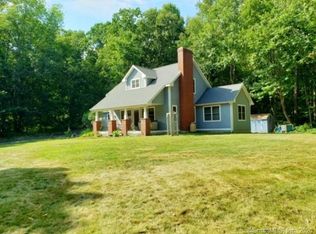Sold for $485,000
$485,000
53 Cards Mill Road, Columbia, CT 06237
3beds
2,724sqft
Single Family Residence
Built in 2005
1.17 Acres Lot
$542,400 Zestimate®
$178/sqft
$3,111 Estimated rent
Home value
$542,400
$515,000 - $570,000
$3,111/mo
Zestimate® history
Loading...
Owner options
Explore your selling options
What's special
Welcome home to this beautiful 3 bedroom, 2.1 bath 2,741 sq. ft. colonial with a wonderful covered front porch is a quiet and peaceful, tranquil setting where you can relax and enjoy the outdoors and the presence of many different types of birds. Step inside and get ready to fall in love with the front foyer with dramatic high ceilings. The delightful kitchen boasts maple cabinets, stainless steel appliances and granite counters and flows directly into the eat-in space with a slider to the back deck. The cozy family room is where you can entertain family and friends and a have a fire on those long Winter nights. The dining and living room offers entertaining spaces for formal gatherings. The hardwood floors throughout the house contributes to a warm and inviting aesthetic which you will appreciate. Upstairs the spacious primary bedroom offers a 8'x8' walk-in closet and a full bath with a dual sink vanity. The two other bedrooms are generous in size with large closet spaces. The spacious, multi purpose 15'x25' bonus room has many options: it could be an extra guest room, a media room, additional family room, whatever your needs are this room can accommodate it. Additional features include first floor laundry, central air, two car garage, 1.17 acre lot and a full unfinished basement. This is a must see home! Don't wait schedule your appointment today! THE HARDWOOD FLOORS ON THE FIRST LEVEL ARE BEING REFINISHED AND WILL BE DONE BY JULY 10TH
Zillow last checked: 8 hours ago
Listing updated: July 09, 2024 at 08:18pm
Listed by:
Kathleen M. Sitek 860-729-1133,
Berkshire Hathaway NE Prop.
Bought with:
Mel Taylor, RES.0826264
Berkshire Hathaway NE Prop.
Source: Smart MLS,MLS#: 170574384
Facts & features
Interior
Bedrooms & bathrooms
- Bedrooms: 3
- Bathrooms: 3
- Full bathrooms: 2
- 1/2 bathrooms: 1
Primary bedroom
- Features: Full Bath, Walk-In Closet(s), Hardwood Floor
- Level: Upper
- Area: 252 Square Feet
- Dimensions: 18 x 14
Bedroom
- Features: Hardwood Floor
- Level: Upper
- Area: 143 Square Feet
- Dimensions: 13 x 11
Bedroom
- Features: Hardwood Floor
- Level: Upper
- Area: 168 Square Feet
- Dimensions: 12 x 14
Dining room
- Features: Hardwood Floor
- Level: Main
- Area: 182 Square Feet
- Dimensions: 14 x 13
Family room
- Features: Fireplace, Hardwood Floor
- Level: Main
- Area: 221 Square Feet
- Dimensions: 17 x 13
Kitchen
- Features: Breakfast Nook, Granite Counters, Pantry, Sliders, Hardwood Floor
- Level: Main
- Area: 247 Square Feet
- Dimensions: 19 x 13
Living room
- Features: Hardwood Floor
- Level: Main
- Area: 182 Square Feet
- Dimensions: 14 x 13
Other
- Features: Hardwood Floor
- Level: Upper
- Area: 375 Square Feet
- Dimensions: 25 x 15
Heating
- Forced Air, Oil
Cooling
- Central Air
Appliances
- Included: Oven/Range, Range Hood, Refrigerator, Dishwasher, Washer, Dryer, Electric Water Heater
- Laundry: Main Level
Features
- Open Floorplan, Entrance Foyer
- Windows: Thermopane Windows
- Basement: Full,Unfinished,Concrete
- Attic: Pull Down Stairs
- Number of fireplaces: 1
- Fireplace features: Insert
Interior area
- Total structure area: 2,724
- Total interior livable area: 2,724 sqft
- Finished area above ground: 2,724
Property
Parking
- Total spaces: 2
- Parking features: Attached, Garage Door Opener, Private, Asphalt
- Attached garage spaces: 2
- Has uncovered spaces: Yes
Features
- Patio & porch: Deck, Porch
- Exterior features: Rain Gutters
Lot
- Size: 1.17 Acres
- Features: Level, Few Trees
Details
- Parcel number: 2480891
- Zoning: RA
Construction
Type & style
- Home type: SingleFamily
- Architectural style: Colonial
- Property subtype: Single Family Residence
Materials
- Vinyl Siding
- Foundation: Concrete Perimeter
- Roof: Asphalt
Condition
- New construction: No
- Year built: 2005
Utilities & green energy
- Sewer: Septic Tank
- Water: Well
- Utilities for property: Cable Available
Green energy
- Energy efficient items: Thermostat, Windows
Community & neighborhood
Community
- Community features: Lake, Library, Park, Public Rec Facilities
Location
- Region: Columbia
Price history
| Date | Event | Price |
|---|---|---|
| 9/8/2023 | Sold | $485,000$178/sqft |
Source: | ||
| 9/1/2023 | Pending sale | $485,000$178/sqft |
Source: | ||
| 7/24/2023 | Contingent | $485,000$178/sqft |
Source: | ||
| 6/23/2023 | Price change | $485,000-3%$178/sqft |
Source: | ||
| 6/8/2023 | Listed for sale | $499,900+28.2%$184/sqft |
Source: | ||
Public tax history
| Year | Property taxes | Tax assessment |
|---|---|---|
| 2025 | $7,747 +4.1% | $264,670 |
| 2024 | $7,443 +8.5% | $264,670 |
| 2023 | $6,858 +0.2% | $264,670 |
Find assessor info on the county website
Neighborhood: 06237
Nearby schools
GreatSchools rating
- 5/10Horace W. Porter SchoolGrades: PK-8Distance: 2.6 mi
Get pre-qualified for a loan
At Zillow Home Loans, we can pre-qualify you in as little as 5 minutes with no impact to your credit score.An equal housing lender. NMLS #10287.
Sell with ease on Zillow
Get a Zillow Showcase℠ listing at no additional cost and you could sell for —faster.
$542,400
2% more+$10,848
With Zillow Showcase(estimated)$553,248
