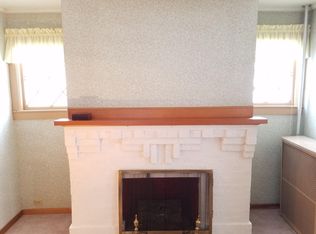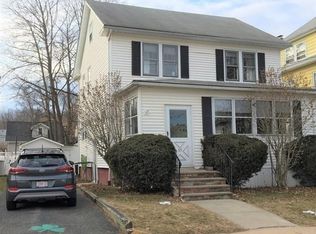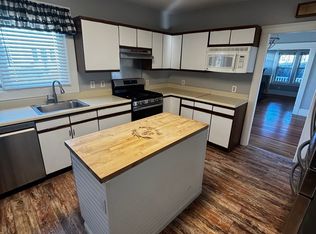This is MOVE-IN READY! FHA Buyers WELCOME. Well maintained Two-Family home located just off of Northampton Street. UPDATED Electrical and NEWER Boiler (APO). First floor features two good size bedrooms; third room has no closet and can be a used as an office or den; good size bathroom; wall-to-wall carpeting in living and dining room; laminate flooring in kitchen with gas stove; refrigerator and stove to remain. Second floor offers TONS of space! Four bedrooms in this unit. Two bedrooms have hardwood flooring and two have wall-to-wall carpeting. Kitchen has pantry. Stove and refrigerator to remain. Living room and dining room are wall-to-wall carpeting. The third room can be used as an office or den and has access to LARGE finished area in attic. Attic area features two of the 4 bedrooms, built-ins, closets and wall-to-wall carpeting. Full basement with washer and dryer hookups. TWO car Garage and off-street parking.
This property is off market, which means it's not currently listed for sale or rent on Zillow. This may be different from what's available on other websites or public sources.



