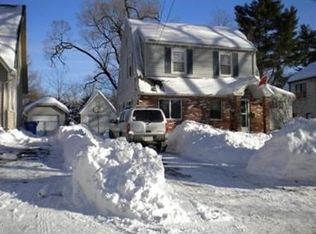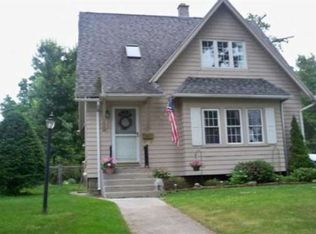Find comfort and style in this beautiful Tudor-style home located on a quiet, dead-end street. As soon as you enter, you'll feel the ambiance of warmth and light from the copious windows and wood floors throughout the house. Welcome guests into the large living room with many charming features, such as a fire place and exposed brick wall. Prepare a favorite dish in the spacious and sunny kitchen, which has ample counter space and dining area, before heading to the lovely dining room for gatherings of all sizes. Get a great night's sleep in any of the three bedrooms, each with wood floors and generous closets, plus one features a sitting window for a great reading nook. Head outside to the yard for fun in the sun, or enjoy the screened-in porch for relaxation while sheltered from the elements. With so much to offer, including a two-car garage, don't miss a private tour!
This property is off market, which means it's not currently listed for sale or rent on Zillow. This may be different from what's available on other websites or public sources.


