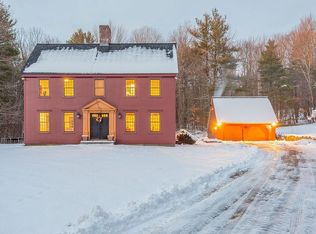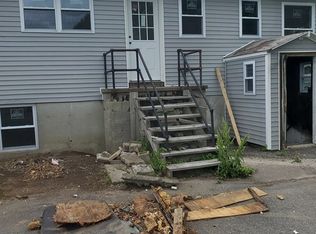**Offers due Monday 2/28 5pm** There is are many reasons to build your own sweat equity and this property is a great opportunity for that! Located on 3.65 mostly wooded acres of a non-through road in Sturbridge you can enjoy country living but still have quick access to Routes 49, 20, 9 and 90. Mostly open floor plan with 1,385 square feet for you to enjoy updating with your best design ideas. The large open country kitchen has propane cooking, a center island, high ceilings and a skylight. The bay windows overlook the new 500+ sq ft front deck. Hardwoods throughout the living area, dining room and bedroom. The addition adds a mud room entrance and generous sized master bedroom with double closets. Garage with storage loft and side covered car port area is great for extra storage needs. Recent updates include a new septic system 2008, 200 amp panel 2011, new roof, well bladder, deck and front siding in 2021. Room sizes approximate.
This property is off market, which means it's not currently listed for sale or rent on Zillow. This may be different from what's available on other websites or public sources.

