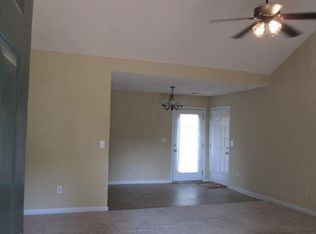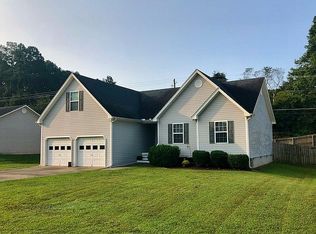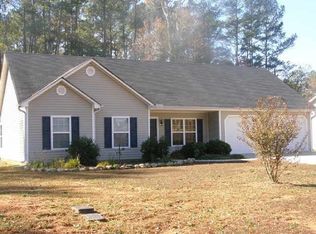Closed
$225,000
53 Burlington Rd NE, Rome, GA 30161
3beds
1,175sqft
Single Family Residence
Built in 2004
0.34 Acres Lot
$221,100 Zestimate®
$191/sqft
$1,611 Estimated rent
Home value
$221,100
$181,000 - $270,000
$1,611/mo
Zestimate® history
Loading...
Owner options
Explore your selling options
What's special
Welcome to this well-maintained and beautifully updated home featuring 3 spacious bedrooms and 2 full baths. Inside you will find a warm and inviting layout complete with granite countertops, modern finishes, and a cozy wood burning fireplace - perfect for relaxing evenings at home. The kitchen offers ample counter space and flows seamlessly into the living and dinning areas, making it ideal for entertaining. Step outside to enjoy the fenced backyard, offering privacy and space for the kids, pets or weekend barbecues. Plus a two car garage. Conveniently located near Rome, Calhoun, Adairsville and Cartersville, this home is nestled in a quite neighborhood within a highly rated school district- making it an excellent choice for families!
Zillow last checked: 8 hours ago
Listing updated: June 06, 2025 at 11:11am
Listed by:
Janice T Duncan 706-506-9110,
Elite Group Georgia
Bought with:
Carla Smith, 371400
Atlanta Communities
Source: GAMLS,MLS#: 10520797
Facts & features
Interior
Bedrooms & bathrooms
- Bedrooms: 3
- Bathrooms: 2
- Full bathrooms: 2
- Main level bathrooms: 2
- Main level bedrooms: 3
Kitchen
- Features: Solid Surface Counters
Heating
- Central, Electric
Cooling
- Ceiling Fan(s), Central Air, Common
Appliances
- Included: Dishwasher, Electric Water Heater, Ice Maker, Microwave, Oven/Range (Combo)
- Laundry: Laundry Closet
Features
- Master On Main Level
- Flooring: Sustainable
- Basement: Crawl Space
- Number of fireplaces: 1
- Fireplace features: Factory Built, Family Room, Masonry
- Common walls with other units/homes: No Common Walls
Interior area
- Total structure area: 1,175
- Total interior livable area: 1,175 sqft
- Finished area above ground: 1,175
- Finished area below ground: 0
Property
Parking
- Total spaces: 2
- Parking features: Garage, Garage Door Opener
- Has garage: Yes
Features
- Levels: One
- Stories: 1
- Patio & porch: Patio
- Fencing: Back Yard
Lot
- Size: 0.34 Acres
- Features: Level
Details
- Parcel number: M11X 063C
Construction
Type & style
- Home type: SingleFamily
- Architectural style: Contemporary
- Property subtype: Single Family Residence
Materials
- Vinyl Siding
- Foundation: Block
- Roof: Composition
Condition
- Resale
- New construction: No
- Year built: 2004
Utilities & green energy
- Sewer: Public Sewer
- Water: Public
- Utilities for property: Electricity Available, High Speed Internet, Sewer Connected, Water Available
Community & neighborhood
Community
- Community features: None
Location
- Region: Rome
- Subdivision: none
Other
Other facts
- Listing agreement: Exclusive Right To Sell
- Listing terms: Cash,Conventional,FHA,USDA Loan,VA Loan
Price history
| Date | Event | Price |
|---|---|---|
| 6/6/2025 | Sold | $225,000-8.2%$191/sqft |
Source: | ||
| 5/14/2025 | Pending sale | $245,000$209/sqft |
Source: | ||
| 5/12/2025 | Listed for sale | $245,000+33.9%$209/sqft |
Source: | ||
| 2/8/2021 | Sold | $183,000+1.7%$156/sqft |
Source: | ||
| 2/8/2021 | Pending sale | $179,900$153/sqft |
Source: | ||
Public tax history
| Year | Property taxes | Tax assessment |
|---|---|---|
| 2024 | $1,070 +4.3% | $68,886 +3% |
| 2023 | $1,026 +19.5% | $66,906 +21.4% |
| 2022 | $858 -36.7% | $55,097 +7.7% |
Find assessor info on the county website
Neighborhood: 30161
Nearby schools
GreatSchools rating
- 8/10Model Middle SchoolGrades: 5-7Distance: 2.3 mi
- 9/10Model High SchoolGrades: 8-12Distance: 2.5 mi
- 7/10Model Elementary SchoolGrades: PK-4Distance: 2.6 mi
Schools provided by the listing agent
- Elementary: Model
- Middle: Model
- High: Model
Source: GAMLS. This data may not be complete. We recommend contacting the local school district to confirm school assignments for this home.
Get pre-qualified for a loan
At Zillow Home Loans, we can pre-qualify you in as little as 5 minutes with no impact to your credit score.An equal housing lender. NMLS #10287.


