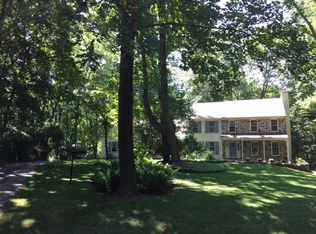Sold for $730,000
$730,000
53 Bullock Rd, Chadds Ford, PA 19317
3beds
2,269sqft
Single Family Residence
Built in 1986
2.73 Acres Lot
$754,600 Zestimate®
$322/sqft
$3,492 Estimated rent
Home value
$754,600
$679,000 - $838,000
$3,492/mo
Zestimate® history
Loading...
Owner options
Explore your selling options
What's special
Welcome to this charming ranch home located on 2.7 acres in Chadds Ford. This lovely and private property boasts 3 bedrooms and 2.1 bathrooms, hardwood floors, and two car garage. Enter the spacious tile foyer with an abundance of natural light, which continues throughout the rest of the home. On your left you have the bright living room and dining room combination with hardwood flooring. Directly through the foyer is the family room with a beautiful stone wood burning fireplace, vaulted ceilings, eat-in kitchen and access to your private back deck, powder room and closet with laundry hook up. On the other side of the main level you have 3 bright and spacious bedrooms, including the primary with en-suite bathroom and walk-in closet, along with another full bath. Basement is unfinished and full of potential. With all living spaces conveniently located on one level, this home offers ease of living and accessibility. Whether you are looking to downsize or seeking a cozy retreat, this home is sure to meet your needs! Don't miss the opportunity to make this charming property in Chadds Ford your new home sweet home. Schedule a showing today!
Zillow last checked: 8 hours ago
Listing updated: April 11, 2025 at 07:56am
Listed by:
Brian Hadley 302-239-3000,
Patterson-Schwartz-Hockessin,
Co-Listing Agent: Nicole A Flora 302-239-3000,
Patterson-Schwartz-Hockessin
Bought with:
Carolyn Kammeier, RS-0036802
Compass Pennsylvania LLC
Source: Bright MLS,MLS#: PADE2084824
Facts & features
Interior
Bedrooms & bathrooms
- Bedrooms: 3
- Bathrooms: 3
- Full bathrooms: 2
- 1/2 bathrooms: 1
- Main level bathrooms: 3
- Main level bedrooms: 3
Basement
- Area: 0
Heating
- Heat Pump, Electric
Cooling
- Central Air, Electric
Appliances
- Included: Water Treat System, Electric Water Heater
- Laundry: In Basement, Main Level
Features
- Entry Level Bedroom, Exposed Beams, Family Room Off Kitchen, Formal/Separate Dining Room, Eat-in Kitchen, Kitchen Island, Pantry, Primary Bath(s), Walk-In Closet(s)
- Flooring: Ceramic Tile, Hardwood, Wood
- Basement: Full,Unfinished
- Number of fireplaces: 1
- Fireplace features: Stone
Interior area
- Total structure area: 2,269
- Total interior livable area: 2,269 sqft
- Finished area above ground: 2,269
- Finished area below ground: 0
Property
Parking
- Total spaces: 2
- Parking features: Garage Faces Front, Inside Entrance, Attached, Driveway
- Attached garage spaces: 2
- Has uncovered spaces: Yes
Accessibility
- Accessibility features: None
Features
- Levels: One
- Stories: 1
- Patio & porch: Deck
- Exterior features: Lighting
- Pool features: None
Lot
- Size: 2.73 Acres
Details
- Additional structures: Above Grade, Below Grade
- Parcel number: 04000008107
- Zoning: R-10
- Special conditions: Standard
Construction
Type & style
- Home type: SingleFamily
- Architectural style: Ranch/Rambler
- Property subtype: Single Family Residence
Materials
- Stick Built
- Foundation: Block
Condition
- New construction: No
- Year built: 1986
Utilities & green energy
- Sewer: On Site Septic
- Water: Well
Community & neighborhood
Location
- Region: Chadds Ford
- Subdivision: Waterford
- Municipality: CHADDS FORD TWP
Other
Other facts
- Listing agreement: Exclusive Right To Sell
- Ownership: Fee Simple
Price history
| Date | Event | Price |
|---|---|---|
| 4/11/2025 | Sold | $730,000-5.2%$322/sqft |
Source: | ||
| 3/11/2025 | Pending sale | $770,000$339/sqft |
Source: | ||
| 2/26/2025 | Listed for sale | $770,000$339/sqft |
Source: | ||
Public tax history
| Year | Property taxes | Tax assessment |
|---|---|---|
| 2025 | $9,852 +12.6% | $427,090 |
| 2024 | $8,753 +4.7% | $427,090 |
| 2023 | $8,359 +0.3% | $427,090 |
Find assessor info on the county website
Neighborhood: 19317
Nearby schools
GreatSchools rating
- 8/10Chadds Ford El SchoolGrades: K-5Distance: 1.1 mi
- 7/10Charles F Patton Middle SchoolGrades: 6-8Distance: 7.3 mi
- 9/10Unionville High SchoolGrades: 9-12Distance: 7.3 mi
Schools provided by the listing agent
- District: Unionville-chadds Ford
Source: Bright MLS. This data may not be complete. We recommend contacting the local school district to confirm school assignments for this home.
Get a cash offer in 3 minutes
Find out how much your home could sell for in as little as 3 minutes with a no-obligation cash offer.
Estimated market value$754,600
Get a cash offer in 3 minutes
Find out how much your home could sell for in as little as 3 minutes with a no-obligation cash offer.
Estimated market value
$754,600
