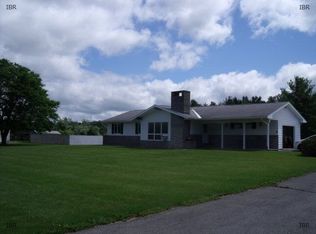This beautiful South Lansing Colonial is packed with so many great features! A welcoming covered front porch leads into the formal entry. Centerpiece of the house is the over-sized chef's kitchen with Corian counters, center island, newer appliances (including full sized double oven Electrolux brand). The South sunroom enjoys passive solar from the wall of windows, spilling light into the living room which features new hardwood flooring. Main level half bath with laundry. 4 beds up including a large master suite w/newer oak hardwood floors & a pine-accented vaulted ceiling. Master bath has newer double sinks/vanity/cabinets/flooring. 3 other bedrooms up with 2nd full bath, also new sinks/vanities/toilet/tile flooring. Basement with rec room, workshop area & stairs to 2-car garage. New state-of-the-art natural gas Navien hot water heating system. Multi-level back deck, partly covered. Fenced yard, 10x12 shed, paved driveway, newer main roof, muni water, underground electric/cable.
This property is off market, which means it's not currently listed for sale or rent on Zillow. This may be different from what's available on other websites or public sources.
