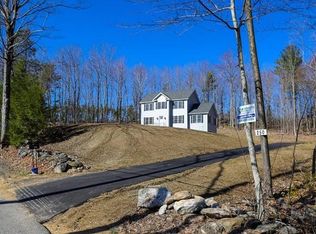Young One Level Ranch with open concept living at its best! Living room with propane gas fireplace, dining room and kitchen all have wood flooring. Fully applianced kitchen with lots of cabinet and counter top space. Separate first floor laundry room with built in iron board. The three season screen room overlooking the beautiful level rear yard extends living space on those beautiful days.Private Master suite has walkin closet, full bath with double sink vanity and stand up shower. Two additional bedrooms and full bath with tub/shower complete the other side of this home with a fabulous flowing floor plan. Lower level is large space with wood working shop. 2 car garage with plenty of parking. Area on side of garage is paved and has 50 amp plug for RV or electric charged vehicle. Beautiful setting off the road. Great location close to school, highway access and center of town. Don't let this on get away!
This property is off market, which means it's not currently listed for sale or rent on Zillow. This may be different from what's available on other websites or public sources.
