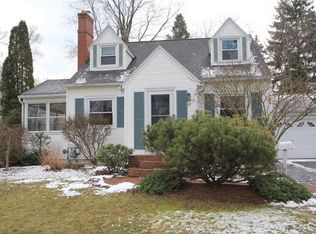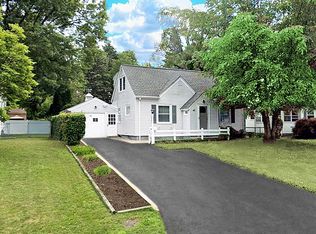IF YOU WANT CLASSIC CHARACTER AND CHARM, THIS CAPE COD, IN A PREMIUM NEIGHBORHOOD, IS FOR YOU! A DELIGHTFUL ENTRYWAY ACCESSES BOTH THE ATTACHED 2 CAR GARAGE AND AN ENORMOUS FAMILY ROOM WITH LOUVERED INTERIOR SHUTTERS, BAY WINDOWS AND BREAKFAST ROOM! ENJOY AN OUTDOOR BRICK PATIO FOR BREAKFAST OR BBQ'S WHILE COMPLETELY SECLUDED BY THE 2008 FENCE AND PRIVACY HEDGE! THE COTTAGE LIKE KITCHEN OPENS TO THE FAMILY ROOM WITH PASS THROUGH AND WALK IN PANTRY PLUS KNOTTY PINE FORMAL DINING ROOM W/CHANDELIER! FULL APPLIANCES AND MECHANICALS COME ALONG WITH... MICROWAVE (2019), DISHWASHER (2017), REFRIGERATOR (2017) & OVEN. FURNACE AND A/C INSTALLED IN 1998, HOT WATER HEATER IN 1998. HAS A WASHER/DRYER, TOO! IN 2017 CEILINGS REPAINTED IN FAMILY, LIVING ROOM AND UPSTAIRS BATHROOM AND HAS REPLACEMENT WINDOWS! RELAXING (GAS) FIREPLACED LIVING ROOM HAS PLENTY OF SUNLIGHT! TASTEFULLY DECORATED BEDROOMS SPORT BUILT-IN BOOK NOOKS, CEILING FANS AND CHARACTERISTIC PERIOD MOLDINGS! SOLID ROOF AND VINYL SIDING FOR LOW MAINTENANCE, TOO. CENTRAL A/C IS A PLUS! PLAN ON SPENDING YOUR MOST ENJOYABLE YEARS HERE!
This property is off market, which means it's not currently listed for sale or rent on Zillow. This may be different from what's available on other websites or public sources.

