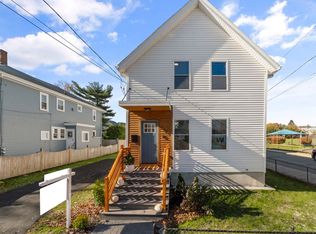Sold for $1,295,000 on 05/01/25
$1,295,000
53 Brogan Rd #53, Medford, MA 02155
4beds
2,939sqft
Condominium, Townhouse
Built in 2022
-- sqft lot
$-- Zestimate®
$441/sqft
$-- Estimated rent
Home value
Not available
Estimated sales range
Not available
Not available
Zestimate® history
Loading...
Owner options
Explore your selling options
What's special
Built in 2022, this stunning 4-bed, 2.5-bath townhouse in Medford offers modern luxury and thoughtful design. This bright and spacious end-unit boasts high ceilings throughout and an open-concept main floor with a sleek white kitchen, Bertazzoni gas stove, stainless steel appliances, and a large island overlooking the dining area with sliders to a private yard featuring a beautiful stone patio. Upstairs, the expansive primary suite impresses with high ceilings, hardwood floors, a walk-in closet, and a spa-like bath with a double vanity. The finished lower level offers a versatile space perfect as a family room, playroom, or exercise area. Enjoy garage parking plus two additional off-street spaces, built-in speakers, second-floor laundry, and easy access to I-93, parks, trails, and restaurants.
Zillow last checked: 8 hours ago
Listing updated: May 01, 2025 at 01:17pm
Listed by:
Ben Resnicow 617-584-1438,
Commonwealth Standard Realty Advisors 617-286-6855,
Amy Weitzman 617-970-8287
Bought with:
Zack Harwood Real Estate Group
Berkshire Hathaway HomeServices Warren Residential
Source: MLS PIN,MLS#: 73350060
Facts & features
Interior
Bedrooms & bathrooms
- Bedrooms: 4
- Bathrooms: 3
- Full bathrooms: 2
- 1/2 bathrooms: 1
Primary bedroom
- Level: Second
- Area: 221
- Dimensions: 17 x 13
Bedroom 2
- Level: Second
- Area: 182
- Dimensions: 14 x 13
Bedroom 3
- Level: Second
- Area: 130
- Dimensions: 13 x 10
Bedroom 4
- Level: Second
- Area: 121
- Dimensions: 11 x 11
Primary bathroom
- Features: Yes
Bathroom 1
- Level: Second
- Area: 60
- Dimensions: 5 x 12
Bathroom 2
- Level: Second
- Area: 42
- Dimensions: 7 x 6
Bathroom 3
- Level: First
- Area: 20
- Dimensions: 4 x 5
Dining room
- Level: First
- Area: 72
- Dimensions: 9 x 8
Family room
- Level: Basement
- Area: 540
- Dimensions: 27 x 20
Kitchen
- Level: First
- Area: 108
- Dimensions: 9 x 12
Living room
- Level: First
- Area: 256
- Dimensions: 16 x 16
Heating
- Central
Cooling
- Central Air
Appliances
- Laundry: Second Floor, In Unit
Features
- Flooring: Tile, Hardwood
- Doors: Insulated Doors
- Windows: Insulated Windows
- Has basement: Yes
- Has fireplace: No
- Common walls with other units/homes: End Unit
Interior area
- Total structure area: 2,939
- Total interior livable area: 2,939 sqft
- Finished area above ground: 2,331
- Finished area below ground: 608
Property
Parking
- Total spaces: 3
- Parking features: Attached, Garage Door Opener, Off Street, Deeded, Paved
- Attached garage spaces: 1
- Uncovered spaces: 2
Details
- Parcel number: M:J12 B:0017 L:2,5235948
- Zoning: Res Condo
Construction
Type & style
- Home type: Townhouse
- Property subtype: Condominium, Townhouse
Materials
- Frame
- Roof: Shingle
Condition
- Year built: 2022
Utilities & green energy
- Electric: Circuit Breakers
- Sewer: Public Sewer
- Water: Public
Green energy
- Energy efficient items: Thermostat
Community & neighborhood
Community
- Community features: Public Transportation, Shopping, Park, Walk/Jog Trails, Medical Facility, Laundromat, Bike Path, Conservation Area, Highway Access, Private School, Public School, Other
Location
- Region: Medford
HOA & financial
HOA
- HOA fee: $296 monthly
- Services included: Water, Insurance, Reserve Funds
Price history
| Date | Event | Price |
|---|---|---|
| 5/1/2025 | Sold | $1,295,000+8%$441/sqft |
Source: MLS PIN #73350060 Report a problem | ||
| 4/2/2025 | Contingent | $1,199,000$408/sqft |
Source: MLS PIN #73350060 Report a problem | ||
| 3/26/2025 | Listed for sale | $1,199,000$408/sqft |
Source: MLS PIN #73350060 Report a problem | ||
Public tax history
Tax history is unavailable.
Neighborhood: 02155
Nearby schools
GreatSchools rating
- 4/10Roberts Elementary SchoolGrades: PK-5Distance: 0.2 mi
- 5/10Andrews Middle SchoolGrades: 6-8Distance: 0.8 mi
- 6/10Medford High SchoolGrades: PK,9-12Distance: 1.4 mi

Get pre-qualified for a loan
At Zillow Home Loans, we can pre-qualify you in as little as 5 minutes with no impact to your credit score.An equal housing lender. NMLS #10287.
