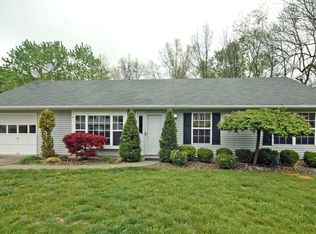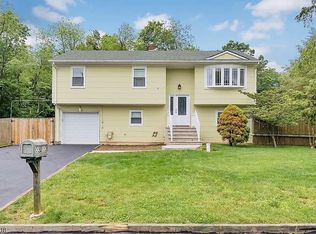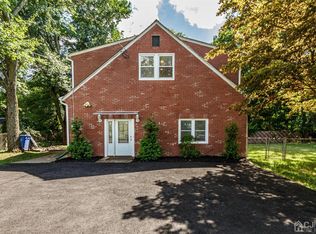Sold for $550,000 on 05/08/23
$550,000
53 Bristol Rd, Piscataway, NJ 08854
4beds
1,748sqft
Single Family Residence
Built in 1980
10,001.38 Square Feet Lot
$664,800 Zestimate®
$315/sqft
$3,597 Estimated rent
Home value
$664,800
$625,000 - $705,000
$3,597/mo
Zestimate® history
Loading...
Owner options
Explore your selling options
What's special
Once in a while you find a perfect home that was extremely well cared for by its previous owner! Look at this beautiful 4-bedroom 2 bath Bi-Level nicely landscaped and located in a quiet neighborhood on an exquisite 100 X 100 lot backing to the most peaceful and pristine open grounds. The home boasts an updated kitchen and bathroom, newer Pella and Anderson windows, six panel interior doors, slider leading to new exterior trex-type decking. The list go on with the updates. The home is in a prime location within close proximity to Rutgers University. The home also has easy access to the NJ Turnpike, GSP, I-78, I-287, Routes 18, 22 and 27 making this home especially attractive to commuters. And if this isn't enough, don't forget to enjoy some of the best restaurants and entertainment within the close proximity of downtown New Brunswick. May be available with furnishings as well. This home is ready for immediate closing and ready for you to make it your own little paradise! More pics. coming soon!
Zillow last checked: 8 hours ago
Listing updated: September 26, 2023 at 08:35pm
Listed by:
GAIL MIKLOS,
WINDING RIVER REALTY, LLC 732-784-6500
Source: All Jersey MLS,MLS#: 2309102R
Facts & features
Interior
Bedrooms & bathrooms
- Bedrooms: 4
- Bathrooms: 2
- Full bathrooms: 2
Bathroom
- Features: Tub Shower
Dining room
- Features: Formal Dining Room
Kitchen
- Features: Granite/Corian Countertops, Kitchen Exhaust Fan, Country Kitchen, Eat-in Kitchen, Separate Dining Area
Basement
- Area: 0
Heating
- Forced Air, Hot Water, Humidity Control
Cooling
- Central Air
Appliances
- Included: Dishwasher, Dryer, Gas Range/Oven, Exhaust Fan, Microwave, Refrigerator, Oven, Washer, Water Filter, Kitchen Exhaust Fan, Gas Water Heater
Features
- 2nd Stairway to 2nd Level, Blinds, Water Filter, 1 Bedroom, Bath Full, Other Room(s), Den, Storage, Family Room, Utility Room, 3 Bedrooms, Kitchen, Living Room, Dining Room, Attic
- Flooring: Carpet, Ceramic Tile, Wood, Parquet
- Windows: Blinds
- Basement: Slab, None
- Has fireplace: No
Interior area
- Total structure area: 1,748
- Total interior livable area: 1,748 sqft
Property
Parking
- Total spaces: 2
- Parking features: 3 Cars Deep, Additional Parking, Asphalt, Garage, Attached, Garage Door Opener
- Attached garage spaces: 2
- Has uncovered spaces: Yes
Features
- Levels: Two, Bi-Level
- Stories: 2
- Patio & porch: Deck
- Exterior features: Barbecue, Curbs, Deck, Yard
Lot
- Size: 10,001 sqft
- Dimensions: 100.00 x 100.00
- Features: Near Shopping, Near Train, Near Public Transit
Details
- Parcel number: 170380700000003101
- Zoning: R10
Construction
Type & style
- Home type: SingleFamily
- Architectural style: Bi-Level
- Property subtype: Single Family Residence
Materials
- Roof: Asphalt
Condition
- Year built: 1980
Utilities & green energy
- Electric: 100 Amp(s)
- Gas: Natural Gas
- Sewer: Public Sewer
- Water: Private, Well
- Utilities for property: Underground Utilities
Community & neighborhood
Community
- Community features: Curbs
Location
- Region: Piscataway
Other
Other facts
- Ownership: Fee Simple
Price history
| Date | Event | Price |
|---|---|---|
| 5/8/2023 | Sold | $550,000+3.8%$315/sqft |
Source: | ||
| 3/25/2023 | Contingent | $530,000$303/sqft |
Source: | ||
| 3/6/2023 | Listed for sale | $530,000$303/sqft |
Source: | ||
Public tax history
| Year | Property taxes | Tax assessment |
|---|---|---|
| 2025 | $12,650 +25.1% | $666,500 +25.1% |
| 2024 | $10,114 +10.6% | $532,900 +18.3% |
| 2023 | $9,146 +4.9% | $450,300 +13.1% |
Find assessor info on the county website
Neighborhood: Possumtown
Nearby schools
GreatSchools rating
- 8/10Martin Luther King Elementary SchoolGrades: 4-5Distance: 1.9 mi
- 5/10Conackamack Middle SchoolGrades: 6-8Distance: 1.9 mi
- 6/10Piscataway Twp High SchoolGrades: 9-12Distance: 1.6 mi
Get a cash offer in 3 minutes
Find out how much your home could sell for in as little as 3 minutes with a no-obligation cash offer.
Estimated market value
$664,800
Get a cash offer in 3 minutes
Find out how much your home could sell for in as little as 3 minutes with a no-obligation cash offer.
Estimated market value
$664,800


