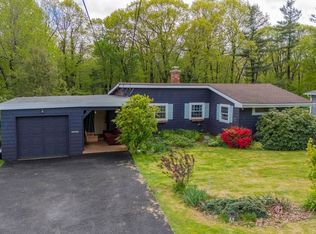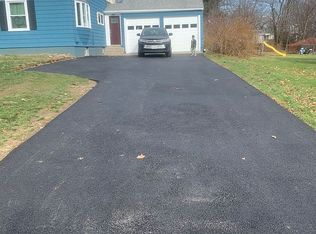Don't miss this awesome home tucked away just minutes to Assumption College and WPI. This home will make you feel like your living in a rural town even though you are right in the heart of the city! This 4 bedroom home features a first floor master bedroom with its own bathroom. The second floor offers 3 more bedrooms, including one that could be a second master bedroom with a good size walk in closet and skylight. Heading back down stairs, you will find a large kitchen with cathedral ceiling and another skylight along with large dining area. The large living room also features yet another cathedral ceiling making this space feel enormous. I cant forget to mention the large 3 season porch which over looks the in-ground swimming pool and large green yard. Summer gatherings will definitely be at your house now! Parking should never be an issue with your large horseshoe shaped driveway! Don't delay, come see this one today!
This property is off market, which means it's not currently listed for sale or rent on Zillow. This may be different from what's available on other websites or public sources.

