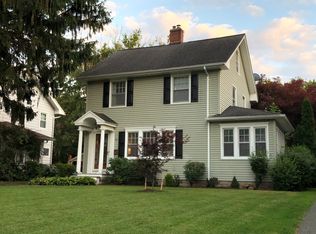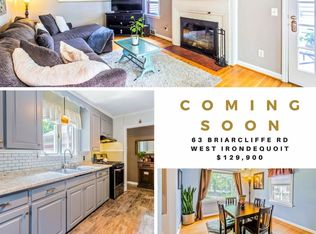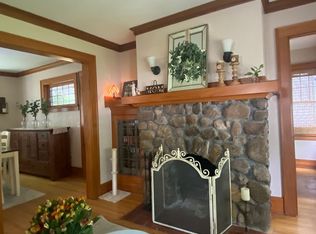Closed
$250,000
53 Briarcliffe Rd, Rochester, NY 14617
3beds
1,302sqft
Single Family Residence
Built in 1927
7,405.2 Square Feet Lot
$274,600 Zestimate®
$192/sqft
$2,366 Estimated rent
Home value
$274,600
$261,000 - $288,000
$2,366/mo
Zestimate® history
Loading...
Owner options
Explore your selling options
What's special
Feels like home! This Colonial home is welcoming and charming with 3 bedrooms and one-half baths, including gumwood, nicely maintained hardwoods, den, a decorative fireplace with large mantel and built in shelves, the large updated kitchen offers tons of cabinet and counterspace enjoy the partially finished basement great for work or play. This home has many updates including new thermal pane windows, fully fenced yard, updated central air, two car garage with newer roof and doors, newer hot water heater and freshly painted inside and out! Open house on Saturday, May 6th from 1p to 3p. Delayed negotiations on Tuesday, May 9th at 6pm
Zillow last checked: 8 hours ago
Listing updated: June 19, 2023 at 08:21am
Listed by:
L Elaine Hanford 585-339-3946,
Howard Hanna
Bought with:
Laura M. Casserino, 40MO1144248
Core Agency RE INC
Source: NYSAMLSs,MLS#: R1468782 Originating MLS: Rochester
Originating MLS: Rochester
Facts & features
Interior
Bedrooms & bathrooms
- Bedrooms: 3
- Bathrooms: 2
- Full bathrooms: 1
- 1/2 bathrooms: 1
- Main level bathrooms: 1
Heating
- Gas, Forced Air
Cooling
- Central Air
Appliances
- Included: Dryer, Dishwasher, Gas Cooktop, Disposal, Gas Water Heater, Microwave, Refrigerator, Washer
Features
- Den, Separate/Formal Dining Room, Other, See Remarks, Workshop
- Flooring: Ceramic Tile, Hardwood, Varies
- Windows: Thermal Windows
- Basement: Finished,Partially Finished
- Has fireplace: No
Interior area
- Total structure area: 1,302
- Total interior livable area: 1,302 sqft
Property
Parking
- Total spaces: 2
- Parking features: Detached, Garage
- Garage spaces: 2
Features
- Levels: Two
- Stories: 2
- Exterior features: Blacktop Driveway, Fully Fenced
- Fencing: Full
Lot
- Size: 7,405 sqft
- Dimensions: 50 x 150
- Features: Residential Lot
Details
- Parcel number: 2634000611500001075000
- Special conditions: Standard
Construction
Type & style
- Home type: SingleFamily
- Architectural style: Colonial
- Property subtype: Single Family Residence
Materials
- Wood Siding
- Foundation: Block
- Roof: Asphalt
Condition
- Resale
- Year built: 1927
Utilities & green energy
- Sewer: Connected
- Water: Connected, Public
- Utilities for property: Sewer Connected, Water Connected
Community & neighborhood
Location
- Region: Rochester
- Subdivision: Summerville Fruit Farms
Other
Other facts
- Listing terms: Cash,Conventional,FHA,VA Loan
Price history
| Date | Event | Price |
|---|---|---|
| 6/16/2023 | Sold | $250,000+25.1%$192/sqft |
Source: | ||
| 5/10/2023 | Pending sale | $199,900$154/sqft |
Source: | ||
| 5/3/2023 | Listed for sale | $199,900+60%$154/sqft |
Source: | ||
| 6/30/2014 | Sold | $124,900-3.8%$96/sqft |
Source: | ||
| 4/23/2014 | Listed for sale | $129,900$100/sqft |
Source: RE/MAX Plus #R246046 Report a problem | ||
Public tax history
| Year | Property taxes | Tax assessment |
|---|---|---|
| 2024 | -- | $204,000 +3.6% |
| 2023 | -- | $197,000 +57.3% |
| 2022 | -- | $125,200 |
Find assessor info on the county website
Neighborhood: 14617
Nearby schools
GreatSchools rating
- 8/10Iroquois Middle SchoolGrades: 4-6Distance: 0.6 mi
- 5/10Dake Junior High SchoolGrades: 7-8Distance: 1 mi
- 8/10Irondequoit High SchoolGrades: 9-12Distance: 1.1 mi
Schools provided by the listing agent
- District: West Irondequoit
Source: NYSAMLSs. This data may not be complete. We recommend contacting the local school district to confirm school assignments for this home.


