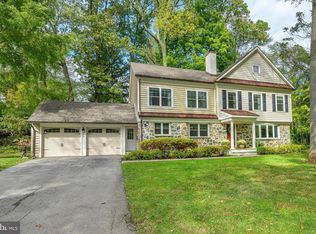Pride of ownership is evident in the meticulous care and updates that grace this 3 BD, 2/1 BA colonial ranch home in the popular Strafford Village neighborhood in top-ranked Tredyffrin-Easttown School District. Neutral decor, hardwood floors, replacement windows, newer roof (2018), heat (2011), and central A/C (2012), are just a few of the highlights of this move-in ready home. Large windows allow sunlight to stream in and provide great views of the scenic, beautifully landscaped nearly 2/3 ac. property. Center Entrance Hall has a distinctive front door with mid-century modern sidelight windows, coat closet, and slate flooring. The expansive Great Room has a wall of new Jeld-Wen windows (2019), loads of recessed lighting and a double-sided brick fireplace between this room and the adjacent Sunroom. French doors in the Sunroom provide access to the rear patio. The renovated eat-in Kitchen features glazed cream cabinets, granite counters, tumbled marble style back-splash, stainless appliances, and a Pantry closet. Nearby, a large Laundry Room has closets for storage and utilities, plus access to the renovated Powder Room. A covered breezeway leads to the attached, over-sized 2-car Garage, which has epoxy-painted floors and 2 doors with automatic openers. On the opposite side of the house is the bedroom wing. The well-proportioned Master Bedroom has 2 closets and a renovated Master BA with white subway-tiled shower stall, glass accent tiles, penny tile flooring, frameless glass shower enclosure, and extra-wide vanity with marble counter. Bedroom 2 and an Office (which could be used as the 3rd Bedroom) share a renovated Hall Bathroom with white fixtures and a neutral tiled tub/shower. Located within walking distance of parks, playground, library, and public transportation. Just minutes from live music and outdoor dining at a wide variety of restaurants in the charming village of Wayne. Easy access to Center City, Airport, and corporate centers. Come make this your forever home... perfect now, but could also be expanded as others have been in this highly sought-after neighborhood. 2020-08-07
This property is off market, which means it's not currently listed for sale or rent on Zillow. This may be different from what's available on other websites or public sources.
