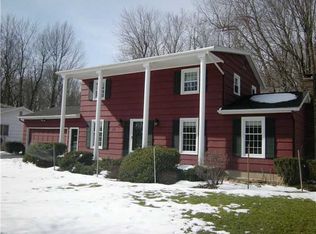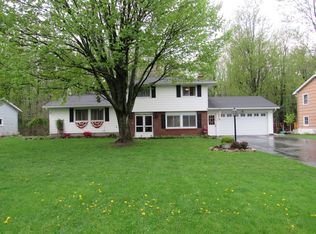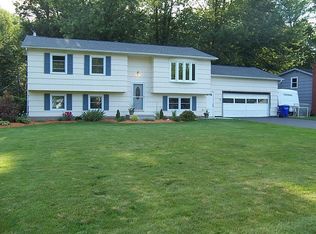Stunning newly remodeled split level home! Open living/kitchen/dining layout w/ newly refinished hardwoods, modern lighting, & neutral color palette. Gourmet kitchen features new white cabinetry, granite, sleek lighting, large undermount sink, new stainless appliances, & eat-in dining area. Steps up lead to 3 spacious bedrooms featuring refinished hardwoods & double closets. Gorgeous remodeled bathroom w/ custom marble-look tile floor, new double vanity, glamorous lighting, & both walk-in shower & tub surround! Finished lower level features cozy family room w/WB fireplace, new French doors to rear patio, spacious 4th bedroom, & another stunning full bathroom w/ceramic tile, new vanity and accessories, walk in shower, and laundry area. Workshop/storage space & 2 car attached garage!
This property is off market, which means it's not currently listed for sale or rent on Zillow. This may be different from what's available on other websites or public sources.


