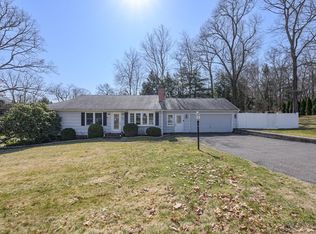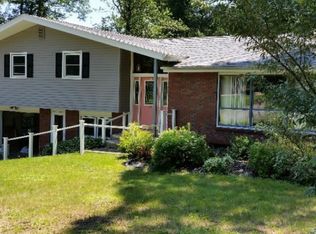Beautiful and meticulously maintained ranch with an open floor plan. Fabulous kitchen with large island and stainless steel appliances. The kitchen is adjacent to a spacious living room with a fireplace and hardwood floors. The dining room is spacious with gleaming hardwood floors and looks unto a three season porch which overlooks a manicured yard with a patio and stone wall. The finished lower level is great additional space for buyers enjoyment., Lots of updates.... roof, doors, windows, 200 amp electric, gas forced air heat with central air, sprinkler system, updated kitchen and updated bath. Within past ten years (APO) Easy to show.
This property is off market, which means it's not currently listed for sale or rent on Zillow. This may be different from what's available on other websites or public sources.


