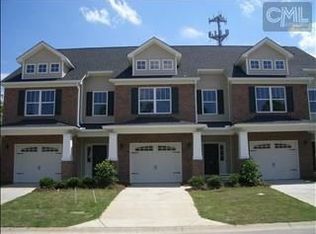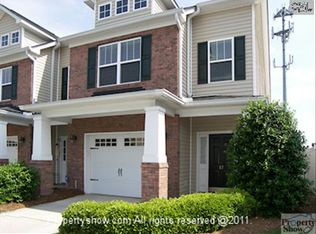The Townhouse has 3 bedrooms upstairs with a spacious Primary Bedroom with private bath and walk-in closet. The downstairs has a kitchen with bar that opens to the great room. The Townhouse is inclusive with all the appliances, including washer and dryer. One car garage and being a corner unit, the backyard has more space to enjoy for yourself or your pet. All convenient to interstate 77, the VA Hospital, USC Medicine, Ft Jackson and Downtown Columbia. New carpeting has been installed on the stairway, upstairs hall and bedrooms.
This property is off market, which means it's not currently listed for sale or rent on Zillow. This may be different from what's available on other websites or public sources.

