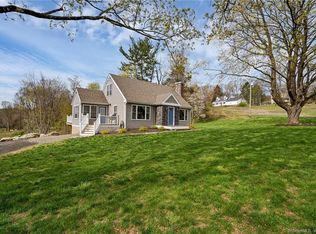One owner built custom Cape with a spacious open floor plan. Move-in condition but as with older homes, buyers will enjoy adding their special decor ideas. Bright and cheerful with lots of light. Deceiving property from street level, it offers privacy and natures beauty when you drive in (not a drive-by). 2 spacious bedrms on 1st level, 2+ more on 2nd level. I love the great view from the big window in the kitchen over the double sinks. DiGiorgi installed 30 yr. roof in 2006. Clapboard style aluminum siding in great condition is ready for your favorite color paint. Basement has walkout and some windows for light. Notes: Presently 1 garage is set up as an office, could be brought back to use as garage. In front of house is a older temporary driveway set up at the time for access by a sick parent(sadly it was never used). New owners can revise and implement their landscaping scheme. It's a great space in front and fantastic view out to the property. This property offers solid value for the asking price.
This property is off market, which means it's not currently listed for sale or rent on Zillow. This may be different from what's available on other websites or public sources.
