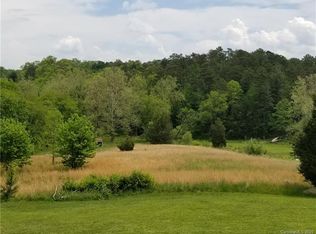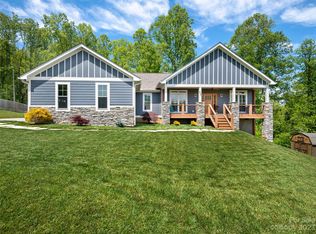Closed
$780,000
53 Blue Ridge Acres Rd, Asheville, NC 28806
3beds
3,616sqft
Single Family Residence
Built in 2018
0.83 Acres Lot
$793,800 Zestimate®
$216/sqft
$3,865 Estimated rent
Home value
$793,800
$738,000 - $857,000
$3,865/mo
Zestimate® history
Loading...
Owner options
Explore your selling options
What's special
Nestled near the end of a private drive, this stunning like-new home boasts over 3,600 SF including a massive finished basement, all surrounded by breathtaking mountain views. Enjoy a serene country setting just 15 minutes from vibrant downtown Asheville. It's the best of both worlds! Inside, the open floor plan is beautifully designed with custom lighting throughout. The upscale kitchen is a chef’s delight, featuring an island/breakfast bar and modern finishes. The primary suite showcases elegant tray ceilings, dual sinks in the en-suite bath, and a custom-tiled shower. The expansive finished basement offers endless possibilities, with a huge family/rec room, a bed/bonus room, a full bath, and plumbing for a second kitchen. With its own entrance and patio, it’s perfect for a guest suite, in-law quarters, or rental potential. This property also features a 2-car garage,a large front yard, covered front porch, rear deck and so much more! Don't miss your chance to call this home!
Zillow last checked: 8 hours ago
Listing updated: March 17, 2025 at 08:08am
Listing Provided by:
Marie Reed Marie@MarieReedTeam.com,
Keller Williams Professionals
Bought with:
Tyler Coon
EXP Realty LLC
Source: Canopy MLS as distributed by MLS GRID,MLS#: 4214235
Facts & features
Interior
Bedrooms & bathrooms
- Bedrooms: 3
- Bathrooms: 3
- Full bathrooms: 3
- Main level bedrooms: 3
Primary bedroom
- Level: Main
Primary bedroom
- Level: Main
Bedroom s
- Level: Main
Bedroom s
- Level: Main
Bedroom s
- Level: Main
Bedroom s
- Level: Main
Bedroom s
- Level: Main
Bedroom s
- Level: Main
Bathroom full
- Level: Main
Bathroom full
- Level: Main
Bathroom full
- Level: Basement
Bathroom full
- Level: Main
Bathroom full
- Level: Main
Bathroom full
- Level: Basement
Other
- Level: Basement
Other
- Level: Basement
Bar entertainment
- Level: Main
Bar entertainment
- Level: Main
Other
- Level: Basement
Other
- Level: Basement
Dining area
- Level: Main
Dining area
- Level: Main
Exercise room
- Level: Basement
Exercise room
- Level: Basement
Family room
- Level: Basement
Family room
- Level: Basement
Kitchen
- Level: Main
Kitchen
- Level: Main
Laundry
- Level: Main
Laundry
- Level: Main
Living room
- Level: Main
Living room
- Level: Main
Office
- Level: Main
Office
- Level: Main
Play room
- Level: Basement
Play room
- Level: Basement
Recreation room
- Level: Basement
Recreation room
- Level: Basement
Utility room
- Level: Basement
Utility room
- Level: Basement
Heating
- Ductless, Heat Pump
Cooling
- Ceiling Fan(s), Heat Pump
Appliances
- Included: Dishwasher, Electric Oven, Electric Range, Electric Water Heater, Microwave, Refrigerator
- Laundry: Laundry Room, Main Level
Features
- Breakfast Bar, Kitchen Island, Open Floorplan, Pantry, Walk-In Closet(s), Walk-In Pantry
- Flooring: Tile, Wood, Other
- Basement: Daylight,Exterior Entry,Interior Entry
Interior area
- Total structure area: 1,929
- Total interior livable area: 3,616 sqft
- Finished area above ground: 1,929
- Finished area below ground: 1,687
Property
Parking
- Total spaces: 6
- Parking features: Driveway, Attached Garage, Garage on Main Level
- Attached garage spaces: 2
- Uncovered spaces: 4
Features
- Levels: One
- Stories: 1
- Patio & porch: Covered, Deck, Front Porch
- Exterior features: Fire Pit
- Has view: Yes
- View description: Mountain(s), Year Round
- Waterfront features: None
Lot
- Size: 0.83 Acres
- Features: Views
Details
- Additional structures: Other
- Parcel number: 971023128000000
- Zoning: OU
- Special conditions: Standard
- Horse amenities: None
Construction
Type & style
- Home type: SingleFamily
- Architectural style: Contemporary
- Property subtype: Single Family Residence
Materials
- Vinyl
- Roof: Shingle
Condition
- New construction: No
- Year built: 2018
Utilities & green energy
- Sewer: Septic Installed
- Water: Well
Community & neighborhood
Community
- Community features: None
Location
- Region: Asheville
- Subdivision: none
Other
Other facts
- Listing terms: Cash,Conventional
- Road surface type: Concrete, Gravel
Price history
| Date | Event | Price |
|---|---|---|
| 3/14/2025 | Sold | $780,000+6.8%$216/sqft |
Source: | ||
| 1/21/2025 | Listed for sale | $730,000-5.8%$202/sqft |
Source: | ||
| 12/12/2024 | Listing removed | $775,000-1.9%$214/sqft |
Source: | ||
| 10/25/2024 | Listed for sale | $790,000$218/sqft |
Source: | ||
Public tax history
| Year | Property taxes | Tax assessment |
|---|---|---|
| 2025 | $4,187 +6.7% | $601,000 |
| 2024 | $3,922 +3.1% | $601,000 |
| 2023 | $3,804 +52.9% | $601,000 +50.5% |
Find assessor info on the county website
Neighborhood: 28806
Nearby schools
GreatSchools rating
- 10/10West Buncombe ElementaryGrades: K-4Distance: 2.3 mi
- 6/10Clyde A Erwin Middle SchoolGrades: 7-8Distance: 2.2 mi
- 3/10Clyde A Erwin HighGrades: PK,9-12Distance: 2.1 mi
Schools provided by the listing agent
- Elementary: West Buncombe/Eblen
- Middle: Clyde A Erwin
- High: Clyde A Erwin
Source: Canopy MLS as distributed by MLS GRID. This data may not be complete. We recommend contacting the local school district to confirm school assignments for this home.
Get a cash offer in 3 minutes
Find out how much your home could sell for in as little as 3 minutes with a no-obligation cash offer.
Estimated market value$793,800
Get a cash offer in 3 minutes
Find out how much your home could sell for in as little as 3 minutes with a no-obligation cash offer.
Estimated market value
$793,800

