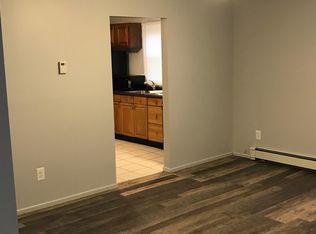Sold for $520,000 on 10/16/24
$520,000
53 Bernad Street, Eatontown, NJ 07724
3beds
1,520sqft
Single Family Residence
Built in 1959
0.81 Acres Lot
$671,300 Zestimate®
$342/sqft
$3,926 Estimated rent
Home value
$671,300
$631,000 - $718,000
$3,926/mo
Zestimate® history
Loading...
Owner options
Explore your selling options
What's special
Look no further! Spacious Split on oversized corner lot in the heart of Eatontown! Discover this immaculate 3-bedroom, 2 bath home, nestled in a tranquil private setting! Features foyer, formal living & dining room w/ hardwood floors & vaulted ceilings, sun drenched kitchen w/ cherry wood cabinetry, subway tile backsplash & vinyl floor, cozy den/ family room, 3 generous sized bedrooms, 2 full updated baths, first floor laundry, walk in pantry, partial basement w/ lots of storage and an attached 2 car garage complete the picture perfect package! Park like backyard boasts fully fenced yard w/ paver patio! Updates include newer hot water heater, whole house water filter, ADT alarm & updated windows! Fabulous location, only minutes to parkway, route18, shopping & beaches! Close to everything!
Zillow last checked: 8 hours ago
Listing updated: February 19, 2025 at 07:20pm
Listed by:
Michele Ashkenazi 732-542-1990,
Schecher Realty
Bought with:
Michele Ashkenazi, 9235441
Schecher Realty
Source: MoreMLS,MLS#: 22418688
Facts & features
Interior
Bedrooms & bathrooms
- Bedrooms: 3
- Bathrooms: 2
- Full bathrooms: 1
- 1/2 bathrooms: 1
Bedroom
- Description: Hardwood Floors
- Area: 132
- Dimensions: 12 x 11
Bedroom
- Description: Hardwood Floors
- Area: 90
- Dimensions: 10 x 9
Other
- Description: Hardwood Floors, Lots of light
- Area: 182
- Dimensions: 14 x 13
Basement
- Description: Unfinished
- Area: 432
- Dimensions: 36 x 12
Dining room
- Description: Combow/Liv Rm, wood flrs, vaulted ceiling w/ fan
- Area: 14
- Dimensions: 1 x 14
Family room
- Description: Laminate Flooring
- Area: 192
- Dimensions: 16 x 12
Foyer
- Description: Vinyl Flooring, Coat Closet
- Area: 50
- Dimensions: 10 x 5
Kitchen
- Description: Cherry Wood Cabinets, subway tile bksplsh vinyl fl
- Area: 143
- Dimensions: 13 x 11
Laundry
- Description: Walk In Pantry
- Area: 110
- Dimensions: 11 x 10
Living room
- Description: Combow w/Din Rm, mini split ductless air unit
- Area: 364
- Dimensions: 26 x 14
Heating
- Hot Water, Baseboard
Cooling
- Multi Units
Features
- Dec Molding
- Flooring: Vinyl, Laminate, Wood
- Basement: Partial,Unfinished
- Attic: Attic
Interior area
- Total structure area: 1,520
- Total interior livable area: 1,520 sqft
Property
Parking
- Total spaces: 2
- Parking features: Paved, Driveway
- Attached garage spaces: 2
- Has uncovered spaces: Yes
Features
- Levels: Split Level
- Stories: 2
Lot
- Size: 0.81 Acres
- Dimensions: 161 x 219
- Features: Corner Lot
- Topography: Level
Details
- Parcel number: 1202104000000001
- Zoning description: Residential
Construction
Type & style
- Home type: SingleFamily
- Property subtype: Single Family Residence
Materials
- Clapboard
Condition
- New construction: No
- Year built: 1959
Utilities & green energy
- Sewer: Public Sewer
Community & neighborhood
Location
- Region: Eatontown
- Subdivision: None
Price history
| Date | Event | Price |
|---|---|---|
| 1/23/2025 | Listing removed | $4,000$3/sqft |
Source: MoreMLS #22434878 | ||
| 1/7/2025 | Listed for rent | $4,000$3/sqft |
Source: MoreMLS #22434878 | ||
| 12/19/2024 | Listing removed | $4,000$3/sqft |
Source: MoreMLS #22434878 | ||
| 12/11/2024 | Listed for rent | $4,000$3/sqft |
Source: MoreMLS #22434878 | ||
| 10/16/2024 | Sold | $520,000-13.3%$342/sqft |
Source: | ||
Public tax history
| Year | Property taxes | Tax assessment |
|---|---|---|
| 2025 | $11,298 +22.9% | $603,500 +22.9% |
| 2024 | $9,193 +4.8% | $491,100 +10.3% |
| 2023 | $8,773 +10.7% | $445,100 +21.9% |
Find assessor info on the county website
Neighborhood: 07724
Nearby schools
GreatSchools rating
- 5/10Woodmere Elementary SchoolGrades: PK,2-4Distance: 0.4 mi
- 5/10Memorial Middle SchoolGrades: 7-8Distance: 0.8 mi
- 4/10Monmouth Reg High SchoolGrades: 9-12Distance: 2 mi
Schools provided by the listing agent
- Elementary: Woodmere
- Middle: Memorial
- High: Monmouth Reg
Source: MoreMLS. This data may not be complete. We recommend contacting the local school district to confirm school assignments for this home.

Get pre-qualified for a loan
At Zillow Home Loans, we can pre-qualify you in as little as 5 minutes with no impact to your credit score.An equal housing lender. NMLS #10287.
Sell for more on Zillow
Get a free Zillow Showcase℠ listing and you could sell for .
$671,300
2% more+ $13,426
With Zillow Showcase(estimated)
$684,726