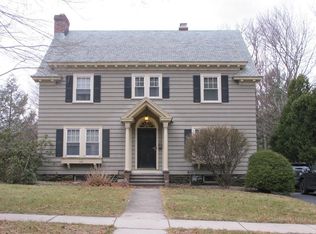Sold for $662,000 on 06/16/25
$662,000
53 Beechmont St, Worcester, MA 01609
4beds
2,740sqft
Single Family Residence
Built in 1921
0.29 Acres Lot
$678,300 Zestimate®
$242/sqft
$3,780 Estimated rent
Home value
$678,300
$624,000 - $739,000
$3,780/mo
Zestimate® history
Loading...
Owner options
Explore your selling options
What's special
Welcome home to this beautifully maintained Colonial, where timeless charm and character meet modern comfort. Nestled in a sought-after location, this sun-drenched home features elegant wainscoting, gleaming hardwood floors, high ceilings, and classic crown moldings, creating a warm and inviting atmosphere. The expansive sunken family room, with its cathedral ceiling and exposed beams, offers the perfect space to gather, unwind, and entertain. Step outside onto the spacious deck, ideal for hosting summer barbecues or enjoying a peaceful morning coffee. The kitchen is a chef’s delight, boasting abundant cabinetry, generous counter space, a center island, and a full suite of appliances—ready for your culinary creations! Upstairs, the second floor features three well-appointed bedrooms and two full baths, while the third level offers a versatile fourth bedroom, currently used as a second office. This home is a rare find in a fantastic location—don’t miss your chance to make it yours!
Zillow last checked: 8 hours ago
Listing updated: June 16, 2025 at 10:13am
Listed by:
Lee Joseph 508-847-6017,
Coldwell Banker Realty - Worcester 508-795-7500
Bought with:
Jason Pincomb
Lamacchia Realty, Inc.
Source: MLS PIN,MLS#: 73359057
Facts & features
Interior
Bedrooms & bathrooms
- Bedrooms: 4
- Bathrooms: 3
- Full bathrooms: 2
- 1/2 bathrooms: 1
Primary bedroom
- Features: Bathroom - 3/4, Ceiling Fan(s), Closet, Flooring - Wood
- Level: Second
Bedroom 2
- Features: Closet, Flooring - Wood
- Level: Second
Bedroom 3
- Features: Closet, Flooring - Wood
- Level: Second
Bedroom 4
- Features: Closet, Flooring - Wood
- Level: Third
Primary bathroom
- Features: Yes
Bathroom 1
- Features: Bathroom - Half, Flooring - Vinyl, Pedestal Sink
- Level: First
Bathroom 2
- Features: Bathroom - 3/4, Flooring - Vinyl
- Level: Second
Bathroom 3
- Features: Bathroom - Full, Bathroom - With Tub & Shower, Flooring - Stone/Ceramic Tile, Pedestal Sink
- Level: Second
Dining room
- Features: Closet/Cabinets - Custom Built, Flooring - Wood, Wainscoting
- Level: First
Family room
- Features: Cathedral Ceiling(s), Ceiling Fan(s), Beamed Ceilings, Flooring - Wall to Wall Carpet, Exterior Access, Sunken
- Level: First
Kitchen
- Features: Flooring - Stone/Ceramic Tile, Flooring - Vinyl, Pantry, Countertops - Stone/Granite/Solid, Recessed Lighting
- Level: First
Living room
- Features: Closet/Cabinets - Custom Built, Flooring - Wood
- Level: First
Office
- Features: Flooring - Wall to Wall Carpet
- Level: First
Heating
- Electric Baseboard, Steam
Cooling
- Ductless
Appliances
- Laundry: In Basement, Electric Dryer Hookup, Washer Hookup
Features
- Closet, Office, Foyer
- Flooring: Wood, Tile, Vinyl, Carpet, Flooring - Wall to Wall Carpet
- Basement: Full,Walk-Out Access
- Number of fireplaces: 1
- Fireplace features: Living Room
Interior area
- Total structure area: 2,740
- Total interior livable area: 2,740 sqft
- Finished area above ground: 2,740
Property
Parking
- Total spaces: 3
- Parking features: Detached, Off Street
- Garage spaces: 1
- Uncovered spaces: 2
Features
- Patio & porch: Deck
- Exterior features: Deck
Lot
- Size: 0.29 Acres
- Features: Other
Details
- Parcel number: M:20 B:040 L:00032,1782586
- Zoning: RS-10
Construction
Type & style
- Home type: SingleFamily
- Architectural style: Colonial
- Property subtype: Single Family Residence
Materials
- Frame
- Foundation: Concrete Perimeter, Stone
- Roof: Shingle
Condition
- Year built: 1921
Utilities & green energy
- Electric: Circuit Breakers
- Sewer: Public Sewer
- Water: Public
- Utilities for property: for Electric Range, for Electric Dryer, Washer Hookup
Community & neighborhood
Community
- Community features: Public Transportation, Shopping, Park, Medical Facility, Highway Access, House of Worship, Private School, Public School, T-Station, University
Location
- Region: Worcester
Other
Other facts
- Road surface type: Paved
Price history
| Date | Event | Price |
|---|---|---|
| 6/16/2025 | Sold | $662,000+10.4%$242/sqft |
Source: MLS PIN #73359057 | ||
| 4/22/2025 | Contingent | $599,900$219/sqft |
Source: MLS PIN #73359057 | ||
| 4/16/2025 | Listed for sale | $599,900+83.5%$219/sqft |
Source: MLS PIN #73359057 | ||
| 6/22/2015 | Sold | $327,000-6.5%$119/sqft |
Source: Public Record | ||
| 3/6/2015 | Listing removed | $349,900$128/sqft |
Source: RE/MAX Vision #71731154 | ||
Public tax history
| Year | Property taxes | Tax assessment |
|---|---|---|
| 2025 | $7,865 +2.7% | $596,300 +7.1% |
| 2024 | $7,656 +3.4% | $556,800 +7.8% |
| 2023 | $7,405 +7.3% | $516,400 +13.8% |
Find assessor info on the county website
Neighborhood: 01609
Nearby schools
GreatSchools rating
- 6/10Flagg Street SchoolGrades: K-6Distance: 0.8 mi
- 2/10Forest Grove Middle SchoolGrades: 7-8Distance: 0.7 mi
- 3/10Doherty Memorial High SchoolGrades: 9-12Distance: 0.7 mi
Get a cash offer in 3 minutes
Find out how much your home could sell for in as little as 3 minutes with a no-obligation cash offer.
Estimated market value
$678,300
Get a cash offer in 3 minutes
Find out how much your home could sell for in as little as 3 minutes with a no-obligation cash offer.
Estimated market value
$678,300
