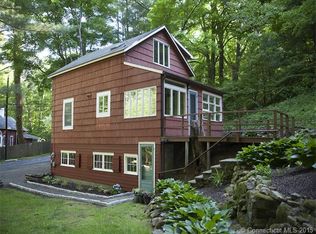Discover classic New England charm in this beautifully maintained three-bedroom antique home, nestled on a spacious parcel of land in the desirable Merryall area of New Milford. Enjoy a piece of historic character featuring wide-plank wood floors, timeless architectural details, and abundant natural light throughout. The inviting floor plan offers three comfortable bedrooms and one and a half bathrooms, ideal for family living or weekend getaways. Step outside to your own private oasis: the property boasts plenty of open land-perfect for gardening, play, or simply soaking in the peaceful rural setting. Entertain family and friends all summer long in the in-ground pool, surrounded by mature trees and open sky for ultimate relaxation and privacy. Located in a friendly, neighborly community with easy access to New Milford's vibrant town center, scenic hiking trails, lakes, and local amenities. This is a rare opportunity to own a piece of New Milford's history with all the comforts of today-schedule your private tour of 53 Bear Hill Rd and imagine the possibilities.
This property is off market, which means it's not currently listed for sale or rent on Zillow. This may be different from what's available on other websites or public sources.
