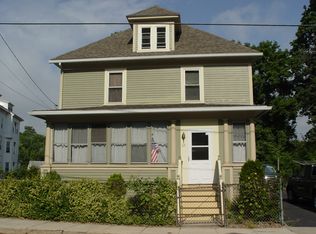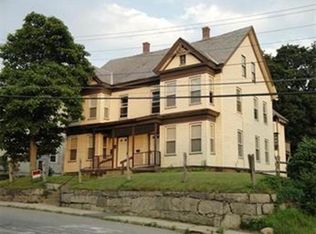Craftsman Style Interior - Warm and Inviting with the echoing of Frank Lloyd Wright Architecture. Offering charm, pristine natural Mill-Work, gleaming Hardwood floors, Beamed Ceilings, custom Built-in's, Window Seat. Dining room opens into Living room with Fireplace and French doors out to a bright and cheery enclosed Sun Room. Kitchen with Granite Counter-tops, Stainless Appliances, Tile Flooring. Updated Baths. Recent improvements: newly paved driveways and hybrid hot water tank. The wonderful window combination throughout the house provides great light. Brick exterior with covered side and back porches, home was constructed with lots of thought on a quiet side street close to Downtown!
This property is off market, which means it's not currently listed for sale or rent on Zillow. This may be different from what's available on other websites or public sources.


