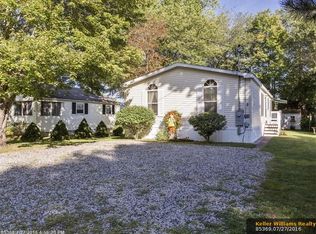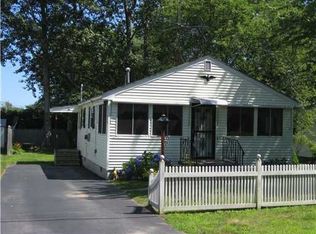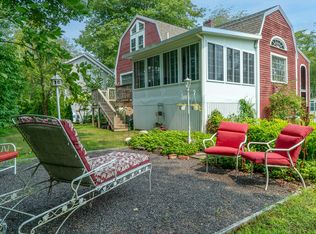Closed
$410,000
53 Batchelder Lane, Wells, ME 04090
3beds
1,488sqft
Mobile Home
Built in 2002
5,662.8 Square Feet Lot
$462,300 Zestimate®
$276/sqft
$2,415 Estimated rent
Home value
$462,300
$435,000 - $490,000
$2,415/mo
Zestimate® history
Loading...
Owner options
Explore your selling options
What's special
Welcome Home. Whether you want to live full time in Wells or vacation any time of the year or event purchase an investment. This may be the perfect property for you. Location on the east side of Post Road, approximately 1 mile to Crescent Beach allows to walk, run, skip, or hop to enjoy the sun, sand, and surf that Wells beaches offers. Once you have enjoyed your time at the Ocean, you are steps away from everything that Wells, ME offers. Shopping, restaurants, ice cream parlors, mini-golf and much more. If that isn't enough, you are inbetween the Towns of Ogunquit and Kennebunkport. Never a minute goes by without something terrific to do and enjoy. This fabulous home has been well maintained with several recent upgrades.
It has three bedrooms, 2 baths, year round sunroom, and extra backyard space. Home has a new roof, kitchen and bath floors, hot water heater, Outdoor shower, fenced in yard, and comes furnished. Move in Ready!! Call for a private showing to not miss this one!
Rentals are in place until September 22, 2022 and showings will begin July 30, 2022.
Zillow last checked: 8 hours ago
Listing updated: September 09, 2024 at 07:47pm
Listed by:
Keller Williams Coastal and Lakes & Mountains Realty
Bought with:
Coldwell Banker Realty
Source: Maine Listings,MLS#: 1537548
Facts & features
Interior
Bedrooms & bathrooms
- Bedrooms: 3
- Bathrooms: 2
- Full bathrooms: 2
Bedroom 1
- Features: Full Bath
- Level: First
Bedroom 2
- Level: First
Bedroom 3
- Level: First
Dining room
- Features: Dining Area
- Level: First
Kitchen
- Level: First
Living room
- Level: First
Sunroom
- Features: Four-Season, Heated
- Level: First
Heating
- Forced Air
Cooling
- Central Air
Appliances
- Included: Dishwasher, Disposal, Dryer, Microwave, Electric Range, Refrigerator, Washer
Features
- 1st Floor Primary Bedroom w/Bath, Bathtub, One-Floor Living, Shower, Walk-In Closet(s)
- Flooring: Laminate, Wood
- Has fireplace: No
- Furnished: Yes
Interior area
- Total structure area: 1,488
- Total interior livable area: 1,488 sqft
- Finished area above ground: 1,488
- Finished area below ground: 0
Property
Parking
- Parking features: Paved, 1 - 4 Spaces, On Site
Features
- Patio & porch: Porch
Lot
- Size: 5,662 sqft
- Features: Near Town, Level, Open Lot
Details
- Additional structures: Shed(s)
- Parcel number: WLLSM115L92
- Zoning: RES
- Other equipment: Cable, Internet Access Available
Construction
Type & style
- Home type: MobileManufactured
- Architectural style: Other,Ranch
- Property subtype: Mobile Home
Materials
- Steel Frame, Mobile, Vinyl Siding
- Foundation: Slab
- Roof: Shingle
Condition
- Year built: 2002
Details
- Warranty included: Yes
Utilities & green energy
- Electric: Circuit Breakers
- Sewer: Public Sewer
- Water: Private
- Utilities for property: Utilities On
Community & neighborhood
Location
- Region: Wells
- Subdivision: Buena Vista
Other
Other facts
- Body type: Double Wide
- Road surface type: Paved
Price history
| Date | Event | Price |
|---|---|---|
| 1/23/2023 | Sold | $410,000-8.7%$276/sqft |
Source: | ||
| 12/11/2022 | Pending sale | $449,000$302/sqft |
Source: | ||
| 9/21/2022 | Price change | $449,000-10.2%$302/sqft |
Source: | ||
| 7/26/2022 | Listed for sale | $499,900+100%$336/sqft |
Source: | ||
| 12/3/2018 | Sold | $250,000-2%$168/sqft |
Source: | ||
Public tax history
| Year | Property taxes | Tax assessment |
|---|---|---|
| 2024 | $2,414 +2% | $397,060 |
| 2023 | $2,366 +9.2% | $397,060 +91.7% |
| 2022 | $2,167 -0.6% | $207,150 |
Find assessor info on the county website
Neighborhood: 04090
Nearby schools
GreatSchools rating
- 8/10Wells Junior High SchoolGrades: 5-8Distance: 2 mi
- 8/10Wells High SchoolGrades: 9-12Distance: 2 mi
- 9/10Wells Elementary SchoolGrades: K-4Distance: 2.1 mi
Sell for more on Zillow
Get a free Zillow Showcase℠ listing and you could sell for .
$462,300
2% more+ $9,246
With Zillow Showcase(estimated)
$471,546

