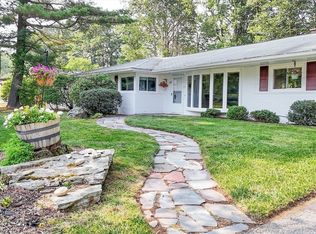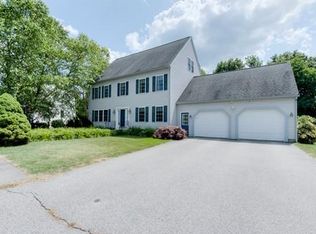Sold for $655,000
$655,000
53 Barry Rd, Worcester, MA 01609
4beds
2,802sqft
Single Family Residence
Built in 1958
0.41 Acres Lot
$692,200 Zestimate®
$234/sqft
$3,919 Estimated rent
Home value
$692,200
$644,000 - $748,000
$3,919/mo
Zestimate® history
Loading...
Owner options
Explore your selling options
What's special
PLEASE SUBMIT OFFERS BY MONDAY, 4/29 BEFORE 5PM. Sprawling best describes this spacious executive ranch located on Worcester's prestigious West Side! This property represents turn key single level living at its best! Meticulously updated in recent years, the open floorpan allows light to pour in walls of windows. This property features hardwood floors, fireplace, skylights, updated tile bathrooms, separate laundry room, and a flexible utility room located directly behind to oversized 2 car garage. The fourth bedroom and recently renovated en suite bath are perfectly located to allow for maximum privacy and possible multi generational living. Granite counters, Sub Zero refrigerator and a new double wall oven complete the kitchen. The fully fenced-in yard boasts irrigation system, a large deck, hot tub and a Reeds Ferry shed. Please see attached list of recent updates & improvements.
Zillow last checked: 8 hours ago
Listing updated: June 20, 2024 at 12:48pm
Listed by:
Sandra Bosnakis 508-843-5392,
RE/MAX Vision 508-595-9900
Bought with:
Christopher Group
Compass
Source: MLS PIN,MLS#: 73227900
Facts & features
Interior
Bedrooms & bathrooms
- Bedrooms: 4
- Bathrooms: 4
- Full bathrooms: 3
- 1/2 bathrooms: 1
Primary bedroom
- Features: Flooring - Hardwood
- Level: First
- Area: 182
- Dimensions: 14 x 13
Bedroom 2
- Features: Flooring - Hardwood
- Level: First
- Area: 130
- Dimensions: 13 x 10
Bedroom 3
- Features: Flooring - Hardwood
- Level: First
- Area: 150
- Dimensions: 15 x 10
Bedroom 4
- Features: Bathroom - Full, Flooring - Hardwood
- Level: First
- Area: 234
- Dimensions: 18 x 13
Primary bathroom
- Features: Yes
Bathroom 1
- Features: Bathroom - Half, Flooring - Stone/Ceramic Tile, Dryer Hookup - Electric, Washer Hookup
- Level: First
Bathroom 2
- Features: Bathroom - Full, Bathroom - Tiled With Shower Stall, Flooring - Stone/Ceramic Tile
- Level: First
Bathroom 3
- Features: Bathroom - Full, Bathroom - Tiled With Shower Stall, Flooring - Stone/Ceramic Tile
- Level: First
Dining room
- Features: Flooring - Hardwood, Window(s) - Picture
- Level: First
- Area: 121
- Dimensions: 11 x 11
Family room
- Features: Skylight, Closet/Cabinets - Custom Built, Slider, Flooring - Engineered Hardwood
- Level: First
- Area: 195
- Dimensions: 15 x 13
Kitchen
- Features: Flooring - Hardwood, Countertops - Stone/Granite/Solid, Flooring - Engineered Hardwood
- Level: First
- Area: 264
- Dimensions: 22 x 12
Living room
- Features: Flooring - Hardwood, Recessed Lighting
- Level: First
- Area: 216
- Dimensions: 18 x 12
Office
- Features: Flooring - Engineered Hardwood
Heating
- Central, Baseboard, Oil
Cooling
- Central Air
Appliances
- Included: Range, Dishwasher, Microwave, Refrigerator
- Laundry: Bathroom - Half, First Floor
Features
- Exercise Room, Home Office
- Flooring: Tile, Hardwood, Flooring - Hardwood, Flooring - Engineered Hardwood
- Doors: Insulated Doors
- Windows: Insulated Windows
- Has basement: No
- Number of fireplaces: 1
- Fireplace features: Living Room
Interior area
- Total structure area: 2,802
- Total interior livable area: 2,802 sqft
Property
Parking
- Total spaces: 6
- Parking features: Attached, Paved Drive, Off Street
- Attached garage spaces: 2
- Uncovered spaces: 4
Accessibility
- Accessibility features: Accessible Entrance
Features
- Patio & porch: Deck
- Exterior features: Deck, Hot Tub/Spa, Storage, Fenced Yard
- Has spa: Yes
- Spa features: Private
- Fencing: Fenced/Enclosed,Fenced
Lot
- Size: 0.41 Acres
Details
- Additional structures: Workshop
- Parcel number: 1805644
- Zoning: RS-10
Construction
Type & style
- Home type: SingleFamily
- Architectural style: Ranch
- Property subtype: Single Family Residence
Materials
- Frame
- Foundation: Slab
- Roof: Shingle
Condition
- Year built: 1958
Utilities & green energy
- Electric: Circuit Breakers
- Sewer: Public Sewer
- Water: Public
Community & neighborhood
Community
- Community features: Public Transportation, Shopping, Private School, Public School
Location
- Region: Worcester
Price history
| Date | Event | Price |
|---|---|---|
| 6/20/2024 | Sold | $655,000+0.8%$234/sqft |
Source: MLS PIN #73227900 Report a problem | ||
| 4/30/2024 | Contingent | $649,900$232/sqft |
Source: MLS PIN #73227900 Report a problem | ||
| 4/24/2024 | Listed for sale | $649,900+93.6%$232/sqft |
Source: MLS PIN #73227900 Report a problem | ||
| 6/10/2016 | Sold | $335,750-0.8%$120/sqft |
Source: Public Record Report a problem | ||
| 4/9/2016 | Pending sale | $338,500$121/sqft |
Source: Re/Max Vision #71982346 Report a problem | ||
Public tax history
| Year | Property taxes | Tax assessment |
|---|---|---|
| 2025 | $8,217 +7.6% | $623,000 +12.1% |
| 2024 | $7,640 +2.5% | $555,600 +6.9% |
| 2023 | $7,455 +11.8% | $519,900 +18.6% |
Find assessor info on the county website
Neighborhood: 01609
Nearby schools
GreatSchools rating
- 6/10Flagg Street SchoolGrades: K-6Distance: 1.3 mi
- 2/10Forest Grove Middle SchoolGrades: 7-8Distance: 1.5 mi
- 3/10Doherty Memorial High SchoolGrades: 9-12Distance: 2.4 mi
Schools provided by the listing agent
- High: Dorherty
Source: MLS PIN. This data may not be complete. We recommend contacting the local school district to confirm school assignments for this home.
Get a cash offer in 3 minutes
Find out how much your home could sell for in as little as 3 minutes with a no-obligation cash offer.
Estimated market value$692,200
Get a cash offer in 3 minutes
Find out how much your home could sell for in as little as 3 minutes with a no-obligation cash offer.
Estimated market value
$692,200

