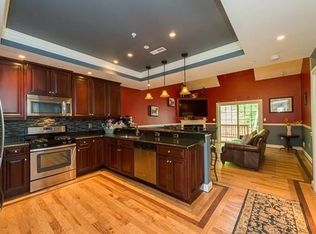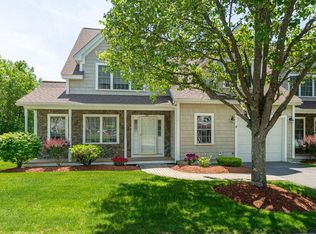Come see this luxurious 3 BR, 2.5 bath townhouse at The Village at Fox Run, adjacent to The Billerica Country Club, home to an 18-hole golf course. This beautifully appointed home offers an open concept floor plan w hardwood flooring. Kitchen has custom maple cabinetry and SS appliances. Spacious LR has a vaulted ceiling and a French door leading to a private deck and open field. First floor master suite has a walk-in closet and a bath w jetted tub. The second floor offers a versatile floor plan, including loft, second master, and 3rd large bedroom. A spacious storage room was converted to a dressing room, which includes an oversized tub and custom wall of cabinets for clothing, etc. This is a middle unit which is cool in summer and warm in winter. Oversized garage. Other updates include: new roof in "16, new water heater, updated plumbing in utility room and master bath, Mass Save insulation, hi-efficiency bulbs and motorized shades. Your golf game is just feet away!
This property is off market, which means it's not currently listed for sale or rent on Zillow. This may be different from what's available on other websites or public sources.

