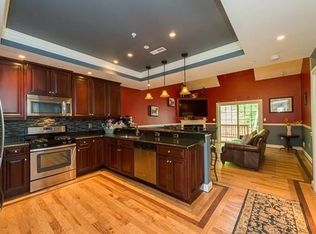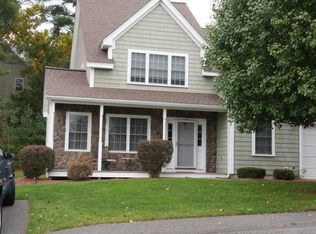The desirable Village at Fox Run is the setting for this luxurious end unit Townhome that offers first floor Master Bedroom with walk-in closet and master bath. Walk into this light and bright open concept first level with lots of windows for plenty of natural light, gleaming hardwood and tile floors. A large entry flows to the dining room, kitchen with island, a half bath with laundry and spacious living room with vaulted ceiling and sliders to the private deck for your summer enjoyment, completes this level. Upstairs find 2 large bedrooms, one with attic access to a huge storage area which could become more living space in the future and a loft that overlooks the first level. This home is adjacent to the Country Club of Billerica, an 18 hole golf course and all that the town has to offer. Don't miss this special home!
This property is off market, which means it's not currently listed for sale or rent on Zillow. This may be different from what's available on other websites or public sources.

