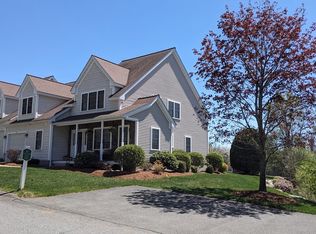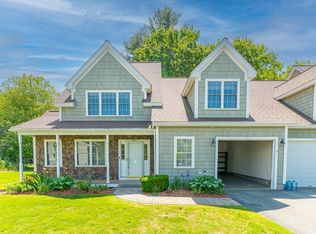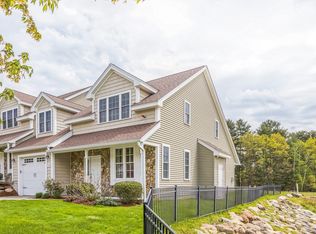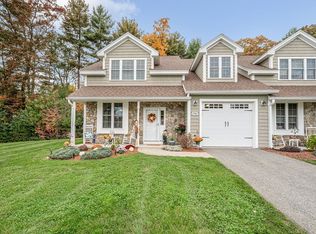Sold for $755,000
$755,000
53 Baldwin Rd Unit 203, Billerica, MA 01821
3beds
2,686sqft
Condominium, Townhouse
Built in 2005
-- sqft lot
$751,500 Zestimate®
$281/sqft
$3,895 Estimated rent
Home value
$751,500
$691,000 - $812,000
$3,895/mo
Zestimate® history
Loading...
Owner options
Explore your selling options
What's special
Prepare to be amazed by the dramatic views of the vast golf course from this attractive 3-bedroom, 2.5-bathroom townhouse in the Country Club of Billerica. Inside, discover a thoughtfully designed layout featuring a convenient first-floor primary suite and laundry, and an open flow between the granite and stainless steel kitchen (with stone backsplash and pantry), dining room, and living room with a gas fireplace. Upstairs offers two additional bedrooms, a full bathroom, a den, and a loft. Enjoy the convenience of a 1-car garage w/ Tesla charger, central air and vacuum, and a gas grill hookup. Recent updates include fresh paint, a 2016 roof, and newer HVAC system and hot water heater. Offer deadline 4/22 Tuesday 6:00 PM. Seller reserves right to accept offer before deadline.
Zillow last checked: 8 hours ago
Listing updated: May 09, 2025 at 10:07am
Listed by:
Aditi Jain 978-996-4861,
Redfin Corp. 617-340-7803
Bought with:
Susan Rogers
Coldwell Banker Realty - Chelmsford
Source: MLS PIN,MLS#: 73360916
Facts & features
Interior
Bedrooms & bathrooms
- Bedrooms: 3
- Bathrooms: 3
- Full bathrooms: 2
- 1/2 bathrooms: 1
Primary bedroom
- Features: Bathroom - Full, Bathroom - Double Vanity/Sink, Ceiling Fan(s), Walk-In Closet(s), Flooring - Stone/Ceramic Tile
- Level: First
Bedroom 2
- Features: Ceiling Fan(s), Closet, Flooring - Wall to Wall Carpet
- Level: Second
Bedroom 3
- Features: Ceiling Fan(s), Closet, Flooring - Wall to Wall Carpet
- Level: Second
Dining room
- Features: Flooring - Vinyl
- Level: First
Family room
- Features: Ceiling Fan(s), Flooring - Stone/Ceramic Tile, Deck - Exterior, Exterior Access, Slider
- Level: First
Kitchen
- Features: Flooring - Stone/Ceramic Tile, Countertops - Stone/Granite/Solid, Kitchen Island, Breakfast Bar / Nook, Stainless Steel Appliances
- Level: First
Living room
- Features: Flooring - Hardwood
- Level: First
Heating
- Forced Air, Natural Gas
Cooling
- Central Air
Appliances
- Included: Range, Dishwasher, Disposal, Microwave, Refrigerator, Washer, Dryer, Vacuum System, Plumbed For Ice Maker
- Laundry: In Unit, Electric Dryer Hookup, Washer Hookup
Features
- Ceiling Fan(s), Entrance Foyer, Loft, Den, Central Vacuum, Walk-up Attic
- Flooring: Flooring - Stone/Ceramic Tile, Flooring - Hardwood, Flooring - Wall to Wall Carpet
- Doors: Insulated Doors, Storm Door(s)
- Windows: Insulated Windows
- Basement: None
- Number of fireplaces: 1
- Fireplace features: Family Room
- Common walls with other units/homes: End Unit
Interior area
- Total structure area: 2,686
- Total interior livable area: 2,686 sqft
- Finished area above ground: 2,686
Property
Parking
- Total spaces: 3
- Parking features: Attached, Garage Door Opener, Off Street, Guest, Paved
- Attached garage spaces: 1
- Uncovered spaces: 2
Features
- Patio & porch: Porch, Deck
- Exterior features: Porch, Deck, Rain Gutters, Professional Landscaping, Sprinkler System
Details
- Parcel number: M:0063 B:0064 L:76,4597555
- Zoning: 102
Construction
Type & style
- Home type: Townhouse
- Property subtype: Condominium, Townhouse
Materials
- Frame
- Roof: Shingle
Condition
- Year built: 2005
Utilities & green energy
- Electric: Circuit Breakers, 150 Amp Service
- Sewer: Public Sewer
- Water: Public
- Utilities for property: for Gas Range, for Gas Oven, for Electric Dryer, Washer Hookup, Icemaker Connection
Community & neighborhood
Security
- Security features: Security System
Community
- Community features: Public Transportation, Shopping, Golf, Medical Facility, Laundromat, Highway Access, House of Worship, Public School, T-Station, University
Location
- Region: Billerica
HOA & financial
HOA
- HOA fee: $526 monthly
- Amenities included: Garden Area
- Services included: Insurance, Maintenance Structure, Road Maintenance, Maintenance Grounds, Snow Removal, Trash, Reserve Funds
Price history
| Date | Event | Price |
|---|---|---|
| 5/9/2025 | Sold | $755,000+4.1%$281/sqft |
Source: MLS PIN #73360916 Report a problem | ||
| 4/17/2025 | Listed for sale | $725,000+52.7%$270/sqft |
Source: MLS PIN #73360916 Report a problem | ||
| 7/31/2015 | Sold | $474,860-2.3%$177/sqft |
Source: Public Record Report a problem | ||
| 5/26/2015 | Pending sale | $485,900$181/sqft |
Source: www.EntryOnly.com #71835272 Report a problem | ||
| 4/27/2015 | Listed for sale | $485,900+35%$181/sqft |
Source: Owner Report a problem | ||
Public tax history
| Year | Property taxes | Tax assessment |
|---|---|---|
| 2025 | $7,757 +15.7% | $682,200 +14.9% |
| 2024 | $6,703 +6.4% | $593,700 +11.9% |
| 2023 | $6,301 -2.8% | $530,800 +3.5% |
Find assessor info on the county website
Neighborhood: 01821
Nearby schools
GreatSchools rating
- 7/10Locke Middle SchoolGrades: 5-7Distance: 0.5 mi
- 5/10Billerica Memorial High SchoolGrades: PK,8-12Distance: 2.1 mi
- 7/10John F. Kennedy SchoolGrades: K-4Distance: 0.8 mi
Schools provided by the listing agent
- Elementary: Kennedy School
- Middle: Locke Middle
- High: Billerica Memor
Source: MLS PIN. This data may not be complete. We recommend contacting the local school district to confirm school assignments for this home.
Get a cash offer in 3 minutes
Find out how much your home could sell for in as little as 3 minutes with a no-obligation cash offer.
Estimated market value$751,500
Get a cash offer in 3 minutes
Find out how much your home could sell for in as little as 3 minutes with a no-obligation cash offer.
Estimated market value
$751,500



